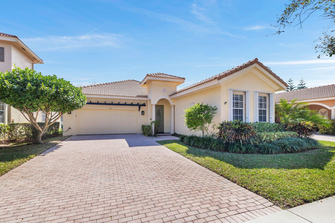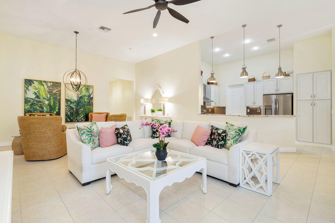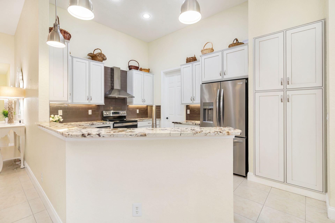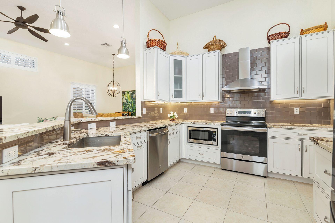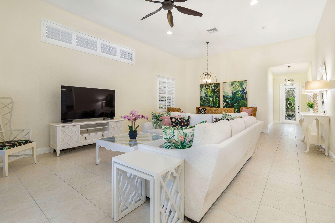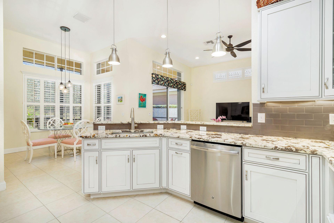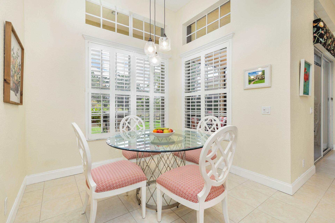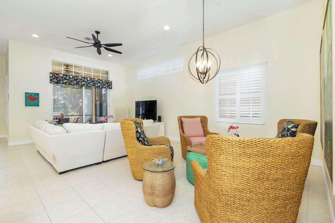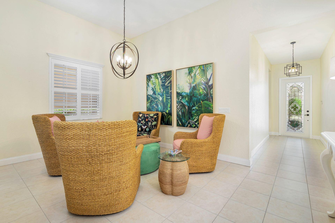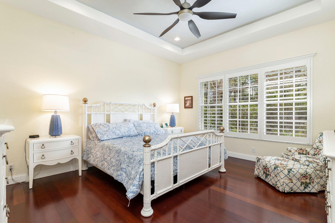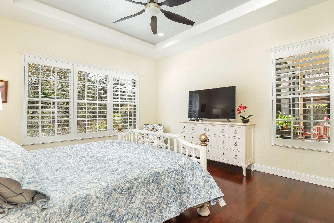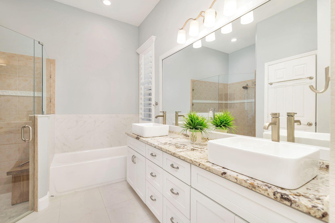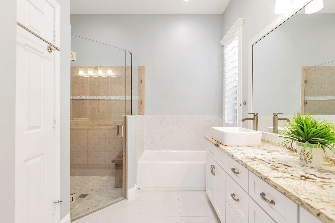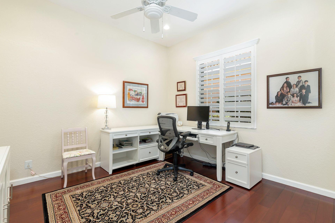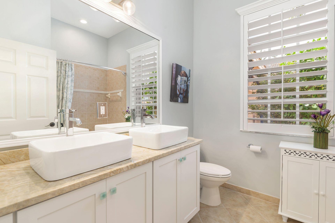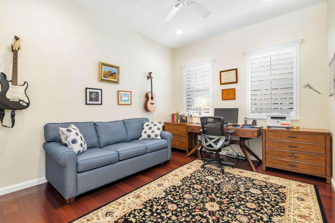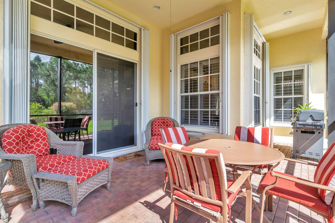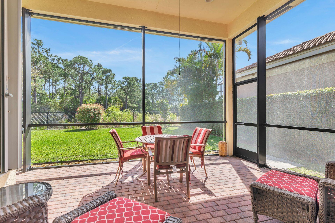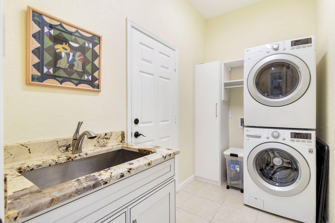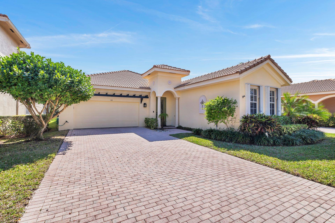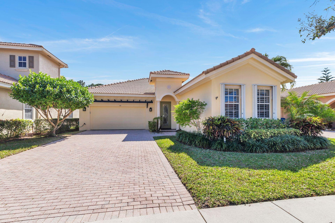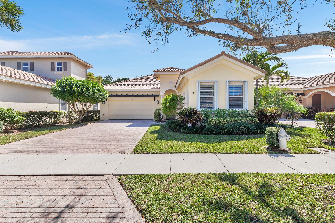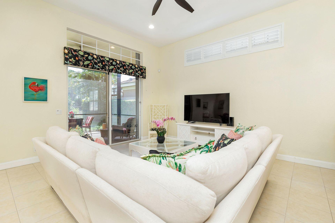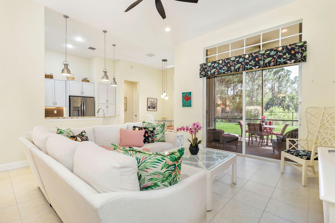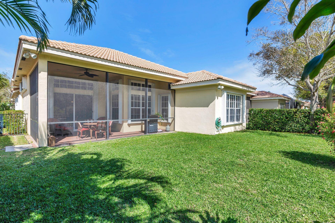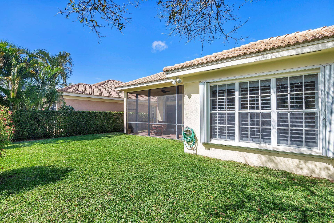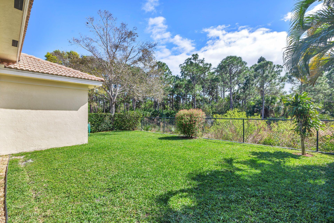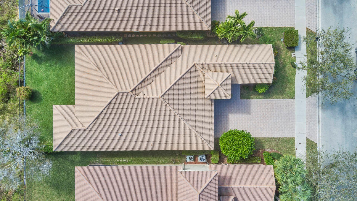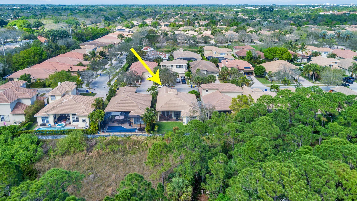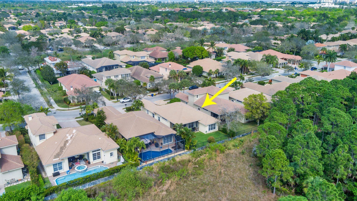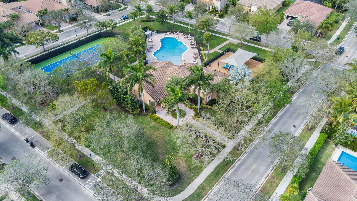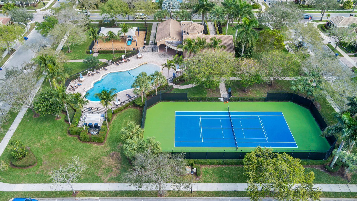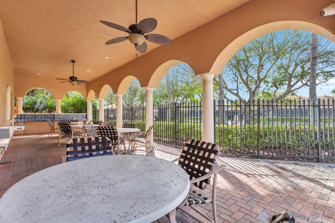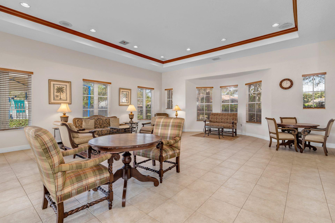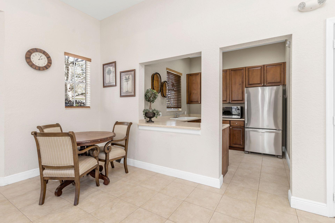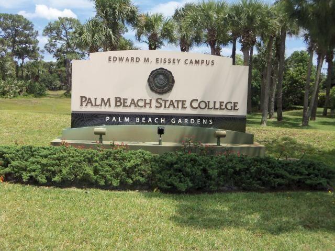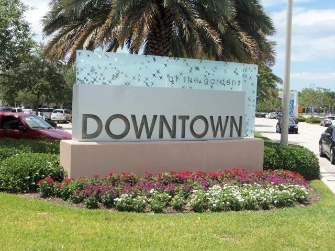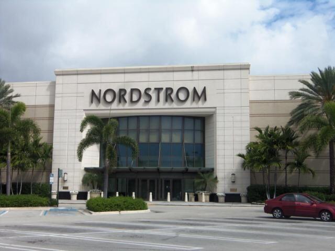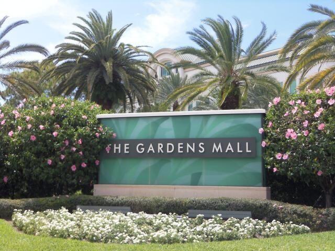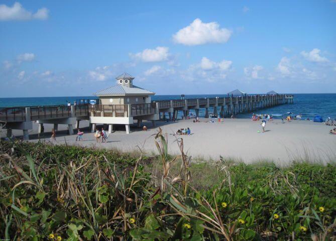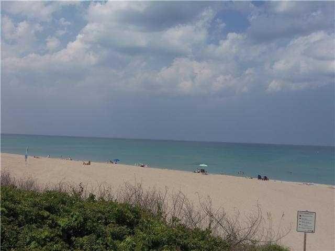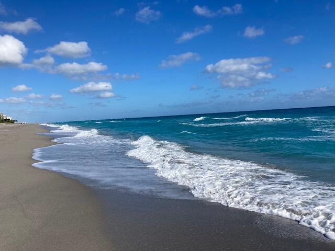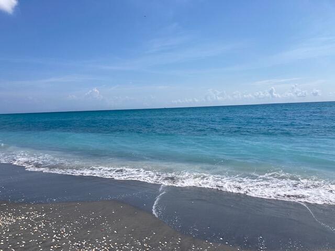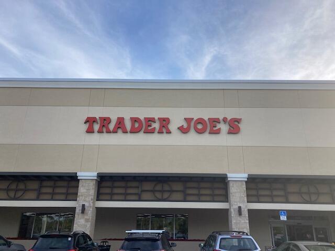Address140 Via Rosina, Jupiter, FL, 33458
Price$845,000
- 3 Beds
- 2 Baths
- Residential
- 1,856 SQ FT
- Built in 2004
Welcome to Paseos,one of Jupiter's most highly sought after communities.If you are looking to move right into a beautifully renovated single story 3bed 2bath 2 car garage home that abounds sophistication &true Florida living,then you can stop right here.This home is located on a lovely preserve lot that is completely fenced.The minute you walk into this open &spacious home you are greeted w/ 12 ft ceilings, plantation shutters & lots of natural light.Entertainment is seamless from this gourmet kitchen any chef would love.Lots of granite counters,soft close cabinetry,S/S appliances &stylish range hood.Gorgeous wood style floors & Calif closets in all bedrooms &all bathrooms have double vessel sinks w/ granite counters.Gracious size master suite w/ 2 closets,trey ceiling&tranquil views ofthe backyard Preserve. A covered screened patio to relax on or enjoy BBQ's with family and friends. This home has accordion shutters throughout for added storm protection and a new hurricane impact front entrance door. Meet new friends at the Community resort style pool, clubhouse, playground or tennis courts. Paseos is approximately 3 miles from the famous Jupiter pristine beaches with free parking. Just minutes to major highways, golfing, boating, airport, world famous medical facilities, Kravis Center to see Broadway shows, Maltz theater, top rated schools, 1st Class shopping, fine dining and so much more! This is a place you will love to call home.
Essential Information
- MLS® #RX-10963109
- Price$845,000
- HOA Fees$140
- Taxes$9,890 (2023)
- Bedrooms3
- Bathrooms2.00
- Full Baths2
- Square Footage1,856
- Acres0.00
- Price/SqFt$455 USD
- Year Built2004
- TypeResidential
- Style< 4 Floors, Mediterranean
- StatusPending
Community Information
- Address140 Via Rosina
- Area5100
- SubdivisionPines on Pennock lane
- DevelopmentPaseos
- CityJupiter
- CountyPalm Beach
- StateFL
- Zip Code33458
Sub-Type
Residential, Single Family Detached
Restrictions
Buyer Approval, Comercial Vehicles Prohibited, Lease OK, Tenant Approval
Amenities
Clubhouse, Community Room, Manager on Site, Playground, Pool, Sidewalks, Street Lights, Tennis
Utilities
Cable, 3-Phase Electric, Public Sewer, Public Water
Parking
2+ Spaces, Driveway, Garage - Attached, Vehicle Restrictions
Interior Features
Entry Lvl Lvng Area, Foyer, Laundry Tub, Split Bedroom, Volume Ceiling, Walk-in Closet
Appliances
Auto Garage Open, Dishwasher, Disposal, Dryer, Microwave, Range - Electric, Refrigerator, Smoke Detector, Washer, Water Heater - Elec
Cooling
Ceiling Fan, Central, Electric
Exterior Features
Auto Sprinkler, Fence, Room for Pool, Screened Patio
Lot Description
< 1/4 Acre, Paved Road, Sidewalks, West of US-1
Windows
Blinds, Plantation Shutters, Sliding
Construction
Concrete, Frame/Stucco, Pre-Cast
Amenities
- # of Garages2
- ViewGarden, Preserve
- WaterfrontNone
Interior
- HeatingCentral, Electric
- # of Stories1
- Stories1.00
Exterior
- RoofS-Tile
School Information
- MiddleJupiter Middle School
- HighJupiter High School
Additional Information
- Days on Website61
- ZoningR2
Listing Details
- OfficeRE/MAX Ocean Properties
Price Change History for 140 Via Rosina, Jupiter, FL (MLS® #RX-10963109)
| Date | Details | Change | |
|---|---|---|---|
| Status Changed from Active to Pending | – | ||
| Status Changed from Price Change to Active | – | ||
| Status Changed from Active to Price Change | – | ||
| Price Reduced from $875,000 to $845,000 | |||
| Status Changed from Active Under Contract to Active | – | ||
| Show More (2) | |||
| Status Changed from Active to Active Under Contract | – | ||
| Status Changed from New to Active | – | ||
Similar Listings To: 140 Via Rosina, Jupiter
- ArtiGras 2014 Will Be In Abacoa February 15-17 in Jupiter, FL
- New Courtyard By Marriott Hotel Opens in Jupiter’s Abacoa Community
- Tiger Woods Opens New Restaurant in Jupiter, Florida
- A Personal Perspective: Agent Tom DiSarno In Jupiter Inlet Colony, FL
- The Best Summer Camps in Jupiter and Palm Beach Gardens, Florida
- Ocean Walk is the Malibu of Jupiter
- Top 5 Things to Do in Jupiter, FL
- Riverfront Homes in Jupiter-Tequesta
- Eight Things to do in Jupiter, Florida
- New Year’s Eve in Palm Beach County
- 5695 Pennock Point Rd
- 18826 Loxahatchee River Rd
- 5874 Pennock Point Rd
- 5548 Pennock Point Road
- 5524 Pennock Point Rd
- 19121 Se Reach Island Lane
- 1855 Center St
- 137 W Village Wy
- 274 Locha Dr
- 18808 Se Windward Island Lane
- 18040 Via Rio
- 130 S Village Wy
- Lt 4 19370 Loxahatchee River Road
- 20177 Se Bridgewater Dr
- 219 Echo Dr

All listings featuring the BMLS logo are provided by BeachesMLS, Inc. This information is not verified for authenticity or accuracy and is not guaranteed. Copyright ©2024 BeachesMLS, Inc.
Listing information last updated on April 27th, 2024 at 12:30pm EDT.
 The data relating to real estate for sale on this web site comes in part from the Broker ReciprocitySM Program of the Charleston Trident Multiple Listing Service. Real estate listings held by brokerage firms other than NV Realty Group are marked with the Broker ReciprocitySM logo or the Broker ReciprocitySM thumbnail logo (a little black house) and detailed information about them includes the name of the listing brokers.
The data relating to real estate for sale on this web site comes in part from the Broker ReciprocitySM Program of the Charleston Trident Multiple Listing Service. Real estate listings held by brokerage firms other than NV Realty Group are marked with the Broker ReciprocitySM logo or the Broker ReciprocitySM thumbnail logo (a little black house) and detailed information about them includes the name of the listing brokers.
The broker providing these data believes them to be correct, but advises interested parties to confirm them before relying on them in a purchase decision.
Copyright 2024 Charleston Trident Multiple Listing Service, Inc. All rights reserved.

