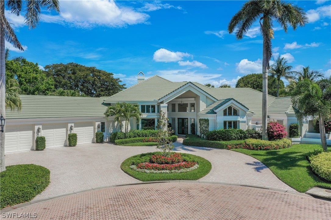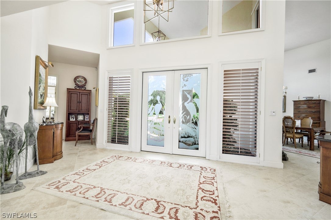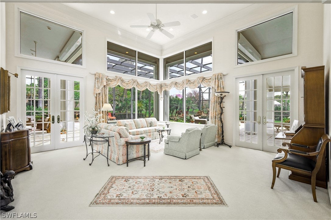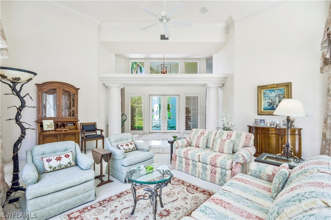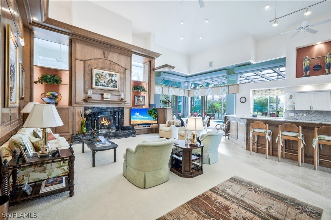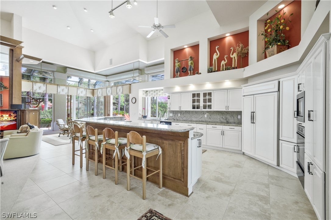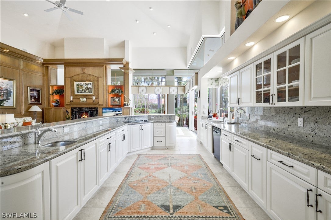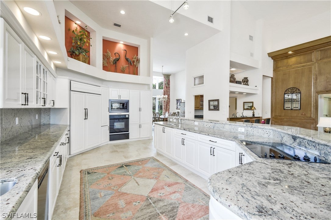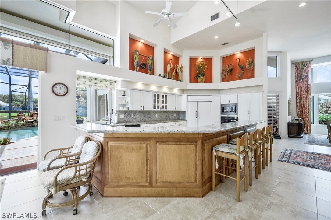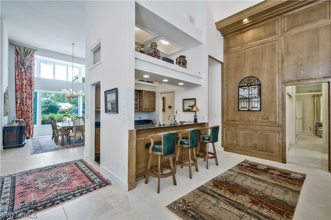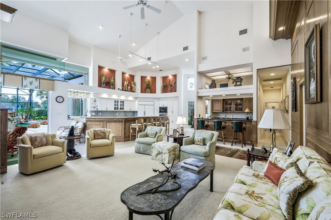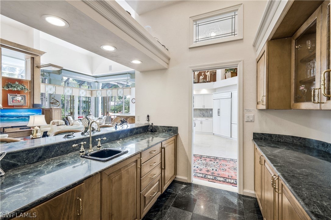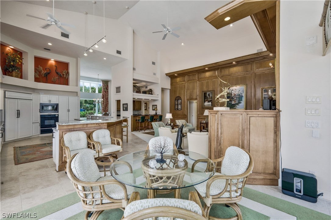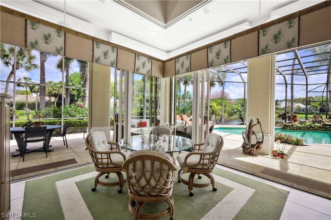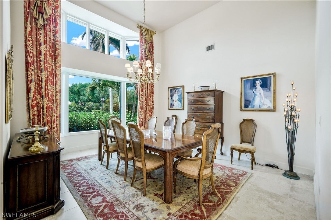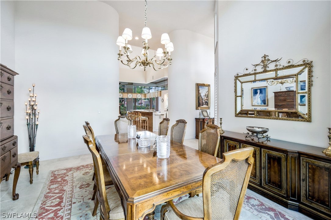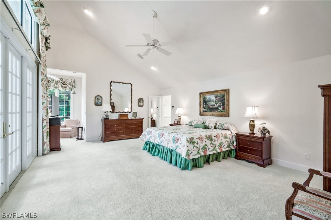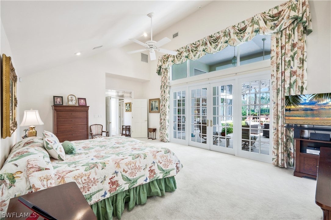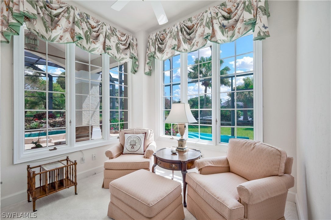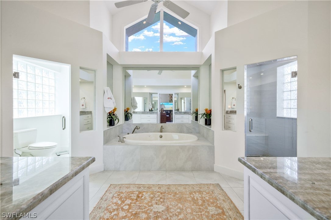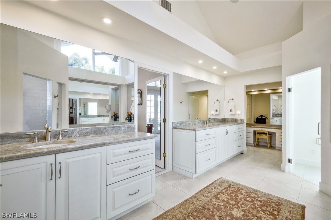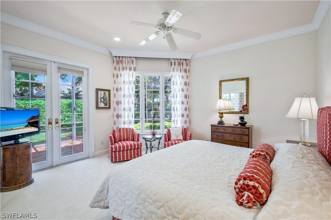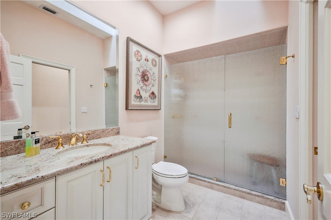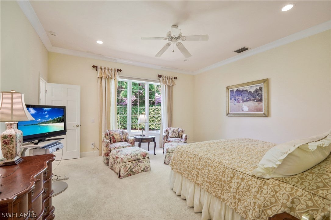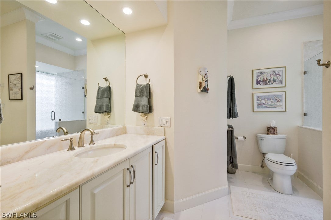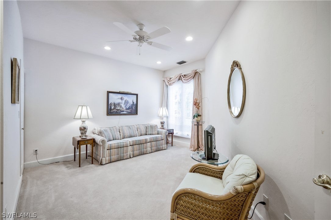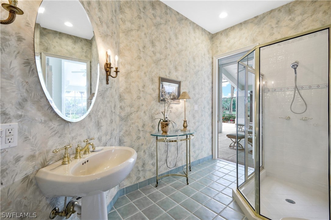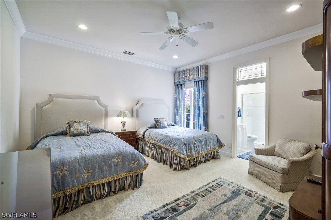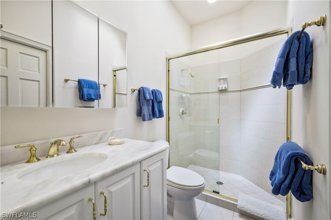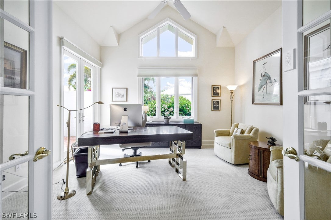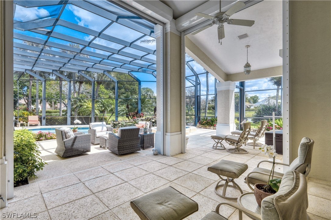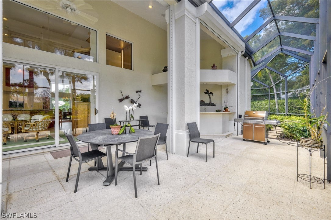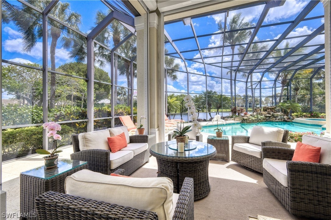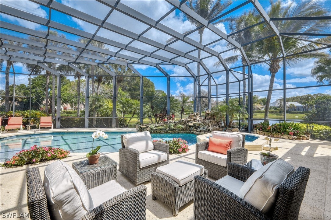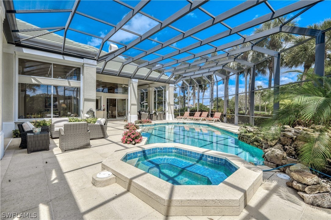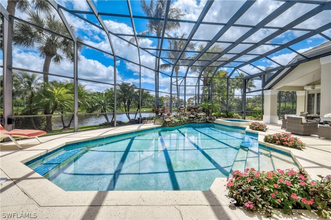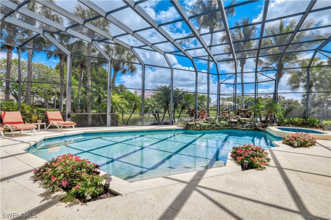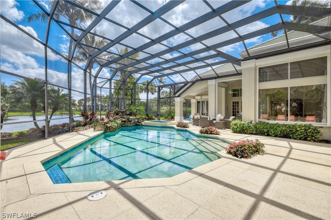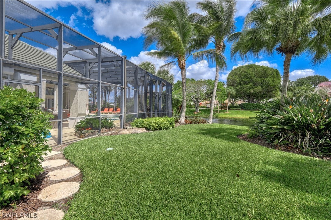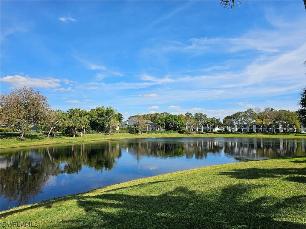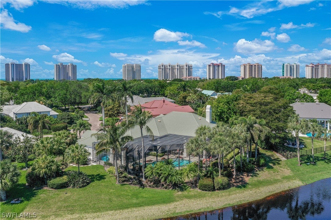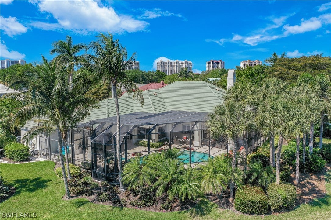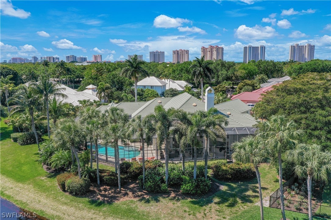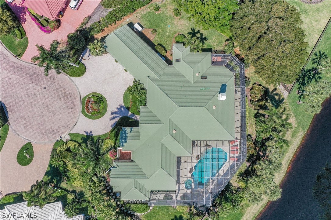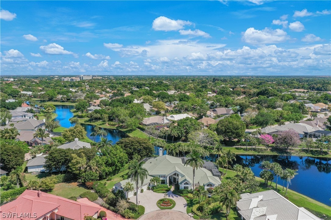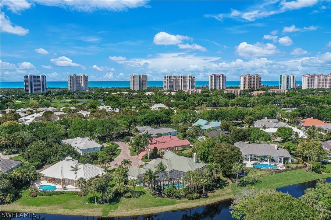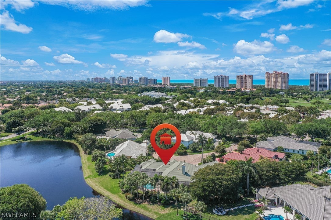Address695 Ardmore, NAPLES, FL, 34108
Price$7,225,000
- 5 Beds
- 5 Baths
- Residential
- 4,847 SQ FT
- Built in 1991
Panoramic 180 Lake Views!! Surround the spacious 3,043 square ft screened lanai that features a large pool, spa, outdoor kitchen with electric cooktop and bar, beautiful waterfall and ample under roof area. This home is all about enjoying outdoor entertaining. Interior features include volume ceilings, floor to ceiling windows and doors, custom wood panels and mill work, spacious en suite bedrooms. The layout provides a private wing for guests. Perfect oasis to be enjoyed inside and out!! Exterior features include a lovely paved drive, ample three car garage and a whole house generator. Situated on a lakefront cul-de-sac amongst lovely Estate homes in the upscale Waterford community. Pelican Bay is centrally located between Waterside Shops, restaurants and the Ritz Carlton Beachfront Resort. Resident amenities include three miles of beach, two private beachfront Pavilions with restaurants, facilities, chairs, lounges and cabanas provided, fitness center, spa, tennis, pickleball, kayaks, canoes and sunfish for use, miles of nature paths. This is Florida Resort Style Living at its Best.
Essential Information
- MLS® #224029268
- Price$7,225,000
- HOA Fees$2,740 /Annually
- Bedrooms5
- Bathrooms5.00
- Full Baths5
- Square Footage4,847
- Price/SqFt$1,491 USD
- Year Built1991
- TypeResidential
- Sub-TypeSingle Family Residence
- StatusActive
Community Information
- Address695 Ardmore
- SubdivisionWATERFORD AT PELICAN BAY
- CityNAPLES
- CountyCollier
- StateFL
- Zip Code34108
Amenities
- # of Garages3
- ViewLake
- Has PoolYes
- PoolIn Ground
Interior
- CoolingCentral Electric
- FireplaceYes
Exterior
- RoofTile
Listing Details
- OfficeDowning Frye Realty Inc.
Parking
Circular Driveway, Driveway Paved, Garage Door Opener, Attached
Appliances
Cooktop, Dishwasher, Disposal, Double Oven, Dryer, Microwave, Refrigerator/Freezer, Refrigerator/Icemaker, Wall Oven, Washer
Heating
Central Electric, Zoned, Fireplace(s)
Lot Description
Cul-De-Sac, Dead End, Oversize
Windows
Single Hung, Skylight(s), Sliding, Shutters Electric, Shutters - Manual
 The data relating to real estate for sale on this web site comes in part from the Broker ReciprocitySM Program of the Charleston Trident Multiple Listing Service. Real estate listings held by brokerage firms other than NV Realty Group are marked with the Broker ReciprocitySM logo or the Broker ReciprocitySM thumbnail logo (a little black house) and detailed information about them includes the name of the listing brokers.
The data relating to real estate for sale on this web site comes in part from the Broker ReciprocitySM Program of the Charleston Trident Multiple Listing Service. Real estate listings held by brokerage firms other than NV Realty Group are marked with the Broker ReciprocitySM logo or the Broker ReciprocitySM thumbnail logo (a little black house) and detailed information about them includes the name of the listing brokers.
The broker providing these data believes them to be correct, but advises interested parties to confirm them before relying on them in a purchase decision.
Copyright 2024 Charleston Trident Multiple Listing Service, Inc. All rights reserved.



