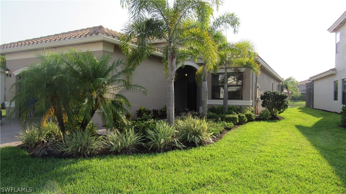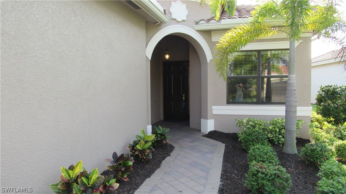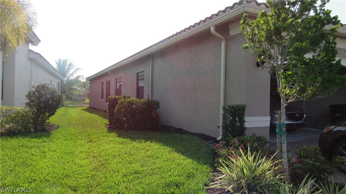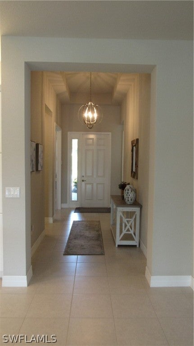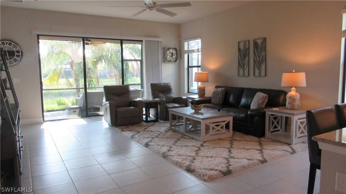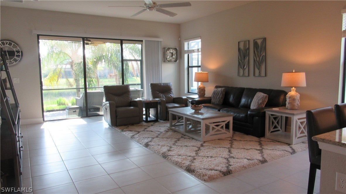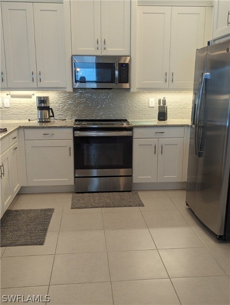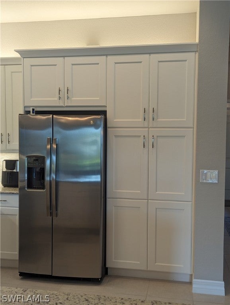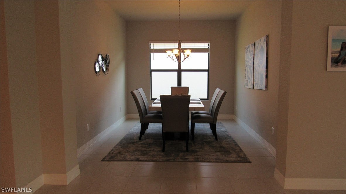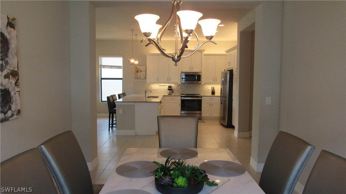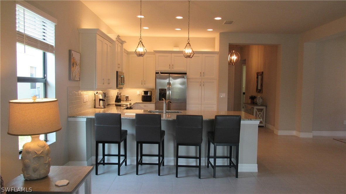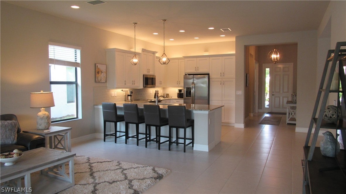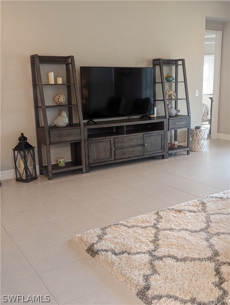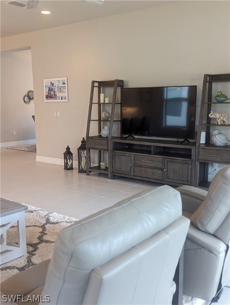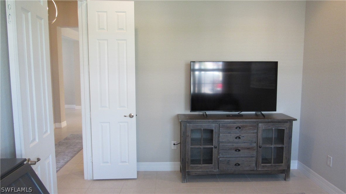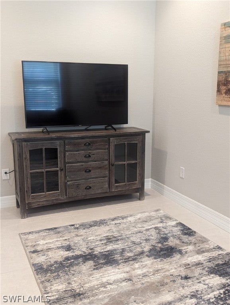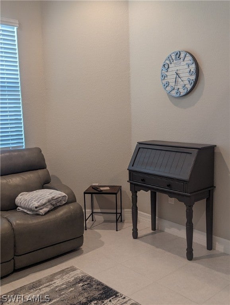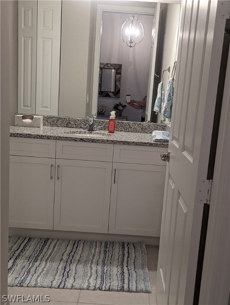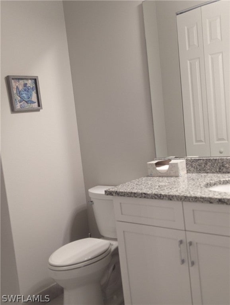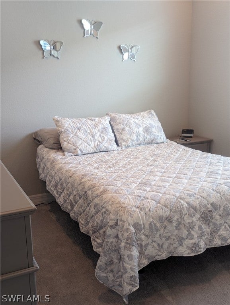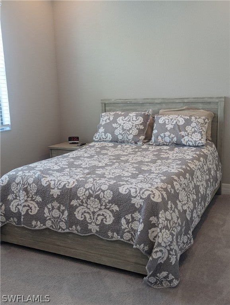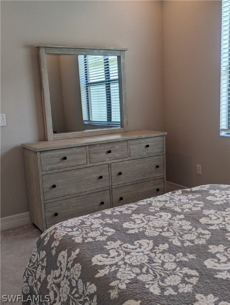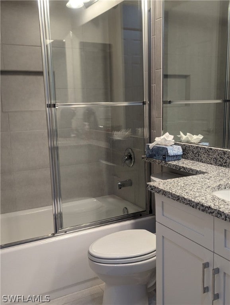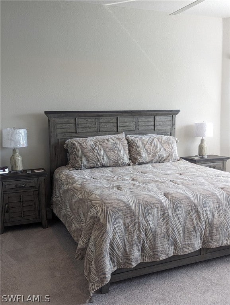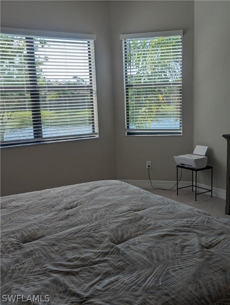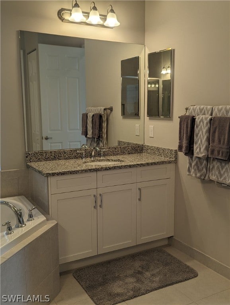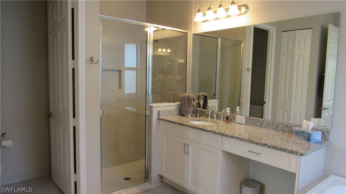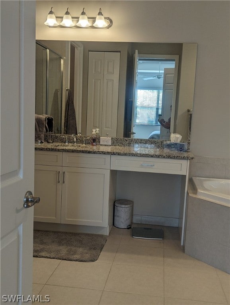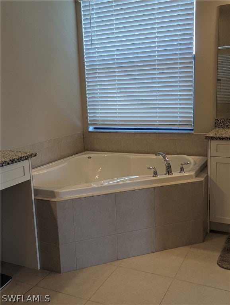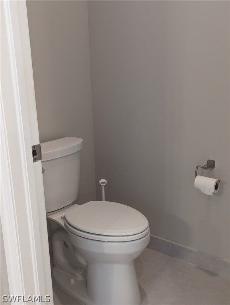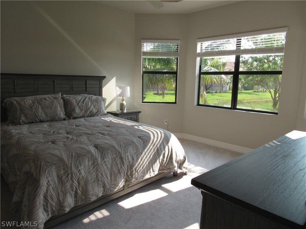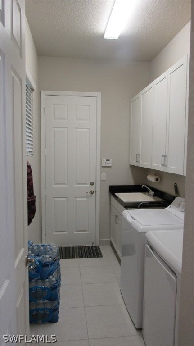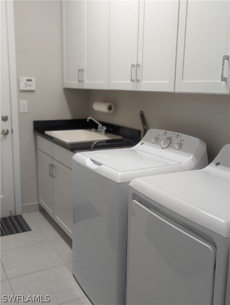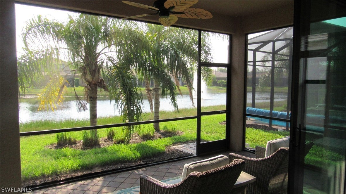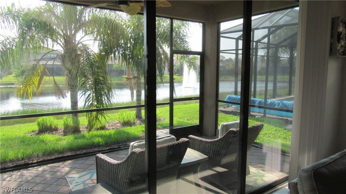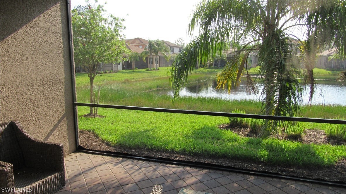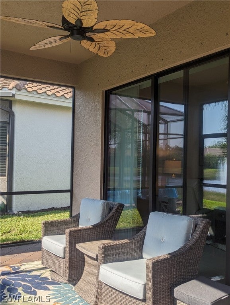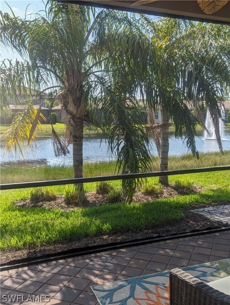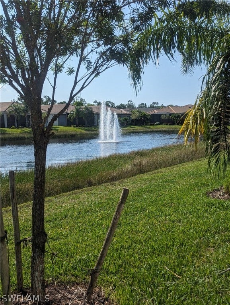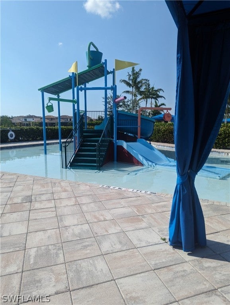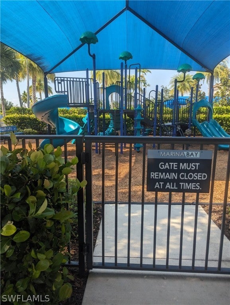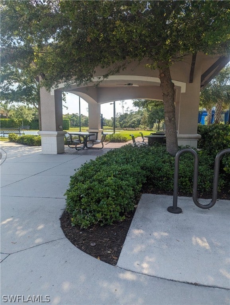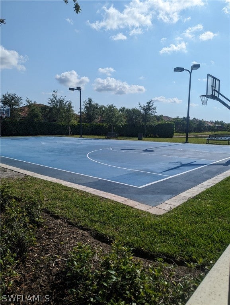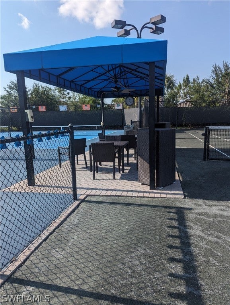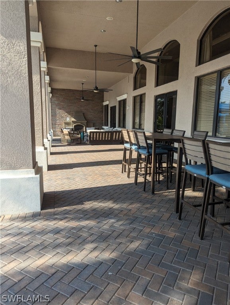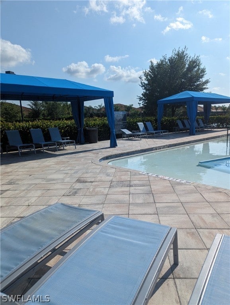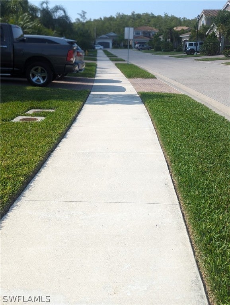Address11530 Foxbriar Lane, FORT MYERS, FL, 33913
Price$575,000
- 3 Beds
- 3 Baths
- Residential
- 2,242 SQ FT
- Built in 2021
Immaculate Home ready for new family. Home shows beautifully. Easy Go and Show. Cayman model offers open floor plan, 3 bedrooms plus den/flex room, 2 full bathrooms and half bath. Kitchen with plenty of cabinet space. Large counter with eating bar. Large Formal separate dining room. Great room flows right from the kitchen/dining area. Perfect for entertaining. Laundry room with utility sink and cabinets for storage. Screened in Lanai overlooks water with fountain and palm trees. Large lot with nice space between homes. 2 Car garage with paver driveway. Community has sidewalks and actives for all lifestyles. Pickleball, tennis, fitness center, basketball courts (indoor and outdoor), play area, splash pool for kids, lap pool, community pool, covered seated around pool and comfy sitting and eating areas. Lifestyle director and property management on site. Food Trucks schedule and fun activities calendar located at Community Facility. Marina Bay offers a beautiful, fun and relaxed lifestyle.
Upcoming Open Houses
- Date/TimeSunday, June 30th, 1:00pm - 4:00pm
- Date/TimeSunday, July 14th, 1:00pm - 4:00pm
Essential Information
- MLS® #224042120
- Price$575,000
- HOA Fees$0
- Bedrooms3
- Bathrooms3.00
- Full Baths2
- Half Baths1
- Square Footage2,242
- Acres0.15
- Price/SqFt$256 USD
- Year Built2021
- TypeResidential
- Sub-TypeSingle Family
- StyleRanch, One Story
- StatusActive
Community Information
- Address11530 Foxbriar Lane
- SubdivisionMARINA BAY
- CityFORT MYERS
- CountyLee
- StateFL
- Zip Code33913
Area
FM22 - Fort Myers City Limits
Amenities
Basketball Court, Billiard Room, Clubhouse, Fitness Center, Playground, Pickleball, Pool, Sidewalks, Tennis Court(s)
Utilities
Cable Available, High Speed Internet Available, Underground Utilities
Features
Rectangular Lot, Pond, Sprinklers Automatic
Parking
Attached, Driveway, Garage, Paved, Two Spaces
Garages
Attached, Driveway, Garage, Paved, Two Spaces
Interior Features
Breakfast Bar, Bathtub, Separate/Formal Dining Room, Dual Sinks, Kitchen Island, Pantry, Separate Shower, Cable TV, Walk-In Closet(s), High Speed Internet
Appliances
Dryer, Dishwasher, Disposal, Ice Maker, Microwave, Refrigerator, Self Cleaning Oven, Washer
Cooling
Central Air, Ceiling Fan(s), Electric
Exterior Features
Sprinkler/Irrigation, Patio, Room For Pool, Shutters Manual, Water Feature
Lot Description
Rectangular Lot, Pond, Sprinklers Automatic
Amenities
- # of Garages2
- ViewWater
- WaterfrontNone
- Has PoolYes
- PoolCommunity
Interior
- InteriorCarpet, Tile
- HeatingCentral, Electric
- # of Stories1
- Stories1
Exterior
- ExteriorBlock, Concrete, Stucco
- WindowsDouble Hung
- RoofTile
- ConstructionBlock, Concrete, Stucco
School Information
- Elementaryschool of choice
- Middleschool of choice
- Highschool of choice
Additional Information
- Date ListedMay 11th, 2024
- Days on Market48
Listing Details
- OfficeBerkshire Hathaway Florida
Price Change History for 11530 Foxbriar Lane, FORT MYERS, FL (MLS® #224042120)
| Date | Details | Change |
|---|---|---|
| Price Reduced from $599,900 to $575,000 |
Similar Listings To: 11530 Foxbriar Lane, FORT MYERS
- 18384 Blue Eye Loop
- 16350 Innovation Ln
- 18300 Blue Eye Loop
- 18280 Blue Eye Loop
- 17850 Wildcat
- 11371 Canal Grande Drive
- 18130 Blue Eye Loop
- 11451 Venetian Lagoon Drive
- 18974 Wildblue Boulevard
- 11341 Venetian Lagoon Drive
- 11680 Caleri Court
- 11481 Venetian Lagoon Drive
- 11680 Roseto Court
- 11690 Caleri Court
- 11641 Caleri Court
 The data relating to real estate for sale on this web site comes in part from the Broker ReciprocitySM Program of the Charleston Trident Multiple Listing Service. Real estate listings held by brokerage firms other than NV Realty Group are marked with the Broker ReciprocitySM logo or the Broker ReciprocitySM thumbnail logo (a little black house) and detailed information about them includes the name of the listing brokers.
The data relating to real estate for sale on this web site comes in part from the Broker ReciprocitySM Program of the Charleston Trident Multiple Listing Service. Real estate listings held by brokerage firms other than NV Realty Group are marked with the Broker ReciprocitySM logo or the Broker ReciprocitySM thumbnail logo (a little black house) and detailed information about them includes the name of the listing brokers.
The broker providing these data believes them to be correct, but advises interested parties to confirm them before relying on them in a purchase decision.
Copyright 2024 Charleston Trident Multiple Listing Service, Inc. All rights reserved.

