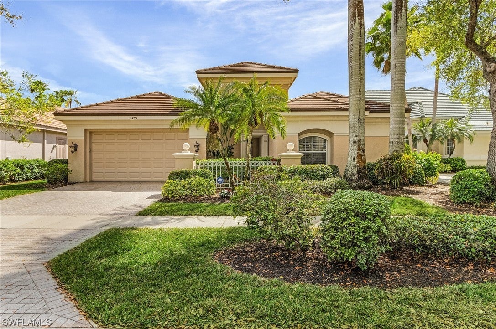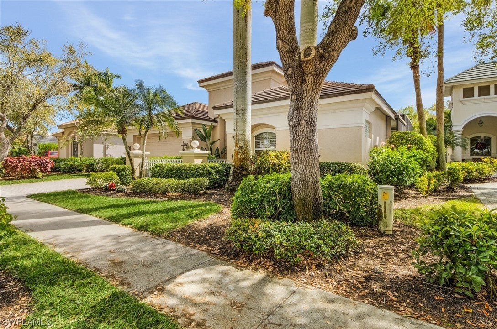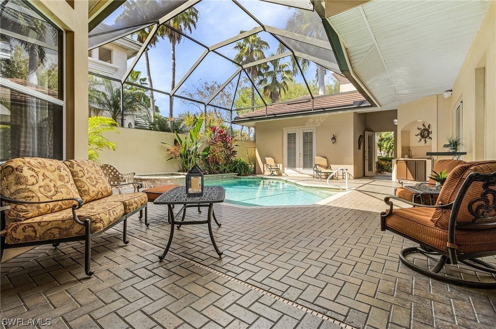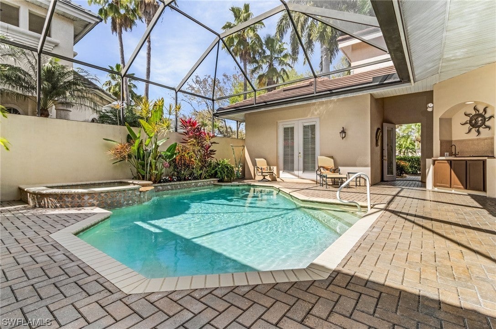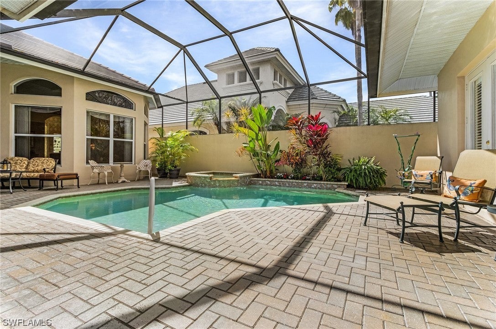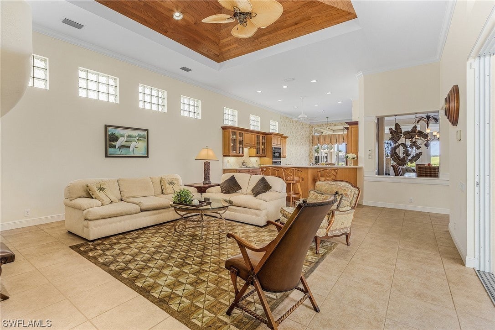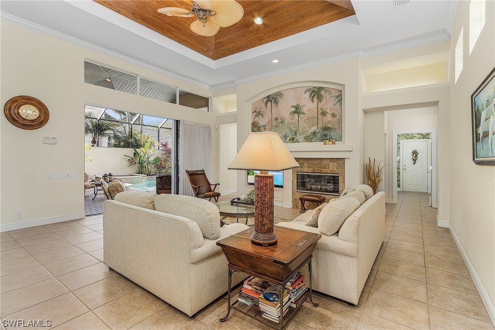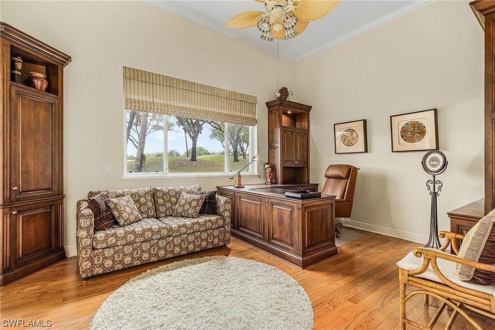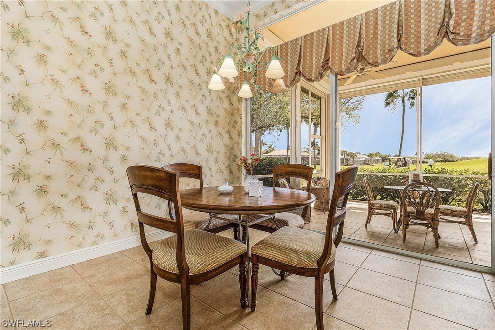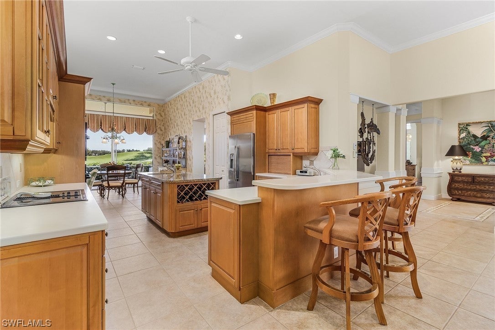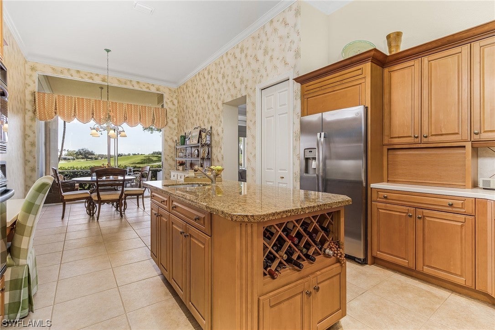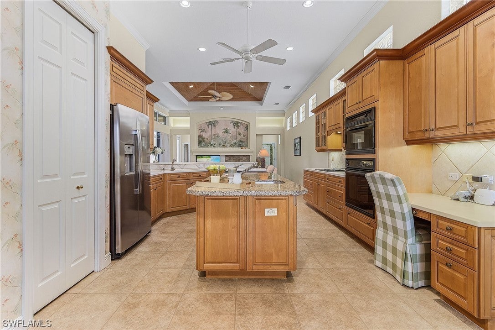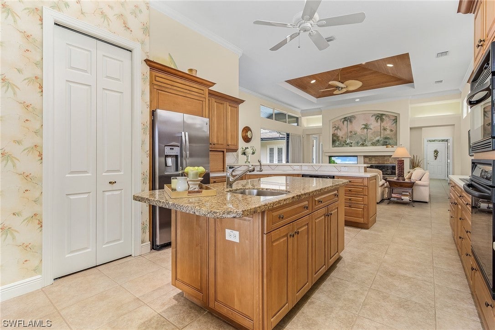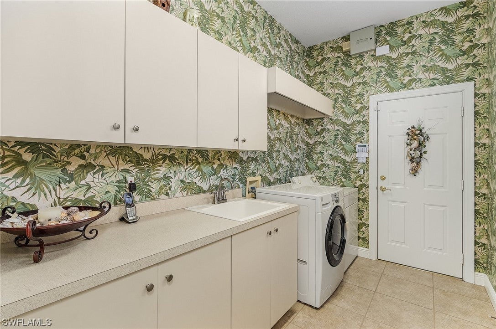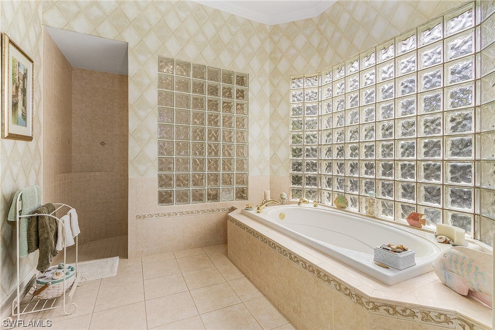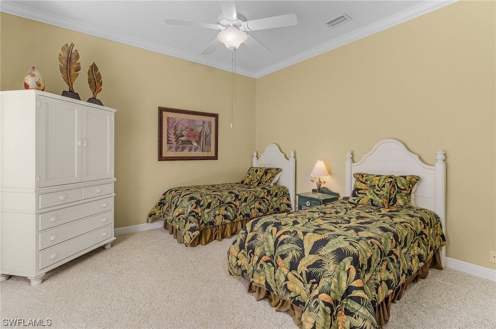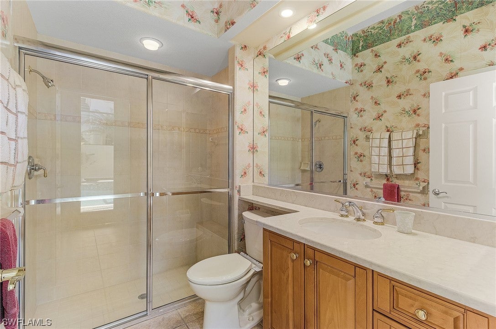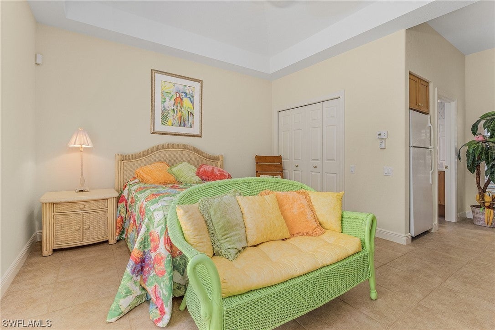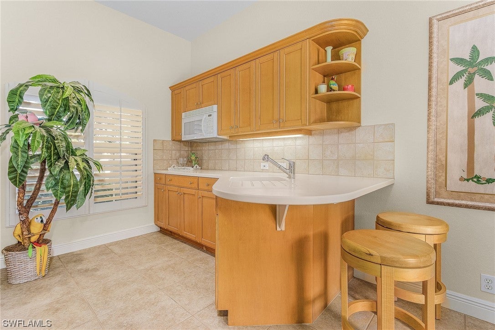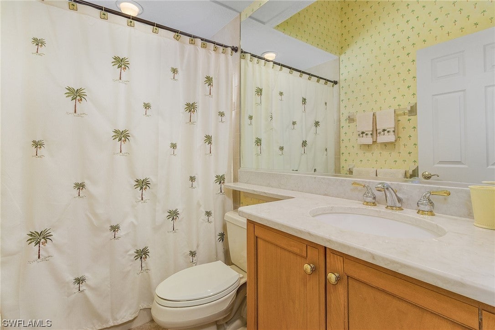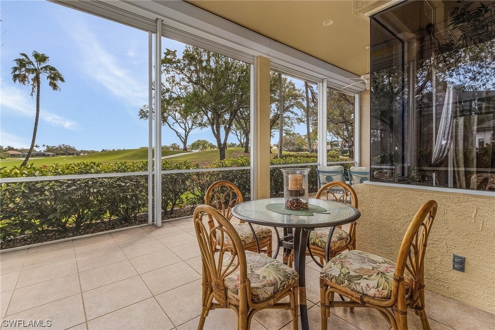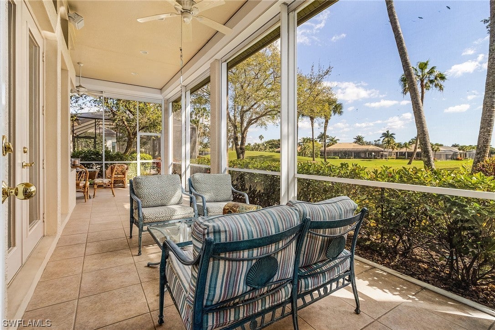Address5274 Kensington High Street, NAPLES, FL, 34105
Price$1,695,000
- 3 Beds
- 4 Baths
- Residential
- 3,461 SQ FT
- Built in 2001
Well sought after courtyard home in Kensington Golf and Country Club. Beautiful pool area as you enter the courtyard with a separate guest cabana. The main home boasts a very large owners suite with separate walk-in shower and tub, expansive double vanity and spacious closets. There is a second bedroom with bath. The separate den is currently used as an office, however can be easily used as a 4th bedroom with convenient half bath. Formal as well as casual entertaining, large kitchen with center island and breakfast area. A large lanai stretches across the living room and breakfast area providing great golf course and lake views. Walking distance to the club. While membership is optional Kensington offers some of southwest Florida’s best social experiences, active tennis and pickleball, full service fitness center bocce and resort style pool.
Essential Information
- MLS® #224019110
- Price$1,695,000
- HOA Fees$408 /Quarterly
- Bedrooms3
- Bathrooms4.00
- Full Baths3
- Half Baths1
- Square Footage3,461
- Acres0.21
- Price/SqFt$490 USD
- Year Built2001
- TypeResidential
- Sub-TypeSingle Family
- StatusActive
Community Information
- AreaNA16 - Goodlette W/O 75
- SubdivisionYORKTOWN
- CityNAPLES
- CountyCollier
- StateFL
- Zip Code34105
Style
Courtyard, Ranch, One Story
Address
5274 Kensington High Street
Amenities
Bocce Court, Clubhouse, Fitness Center, Golf Course, Pickleball, Private Membership, Putting Green(s), Sidewalks, Tennis Court(s)
Utilities
Cable Available, High Speed Internet Available, Underground Utilities
Features
On Golf Course, Rectangular Lot, Sprinklers Automatic
Parking
Attached, Deeded, Driveway, Garage, Paved, Garage Door Opener
Garages
Attached, Deeded, Driveway, Garage, Paved, Garage Door Opener
Pool
Concrete, Electric Heat, Heated, In Ground, Pool Equipment, Screen Enclosure
Interior Features
Breakfast Bar, Built-in Features, Bathtub, Coffered Ceiling(s), Dual Sinks, Entrance Foyer, Eat-in Kitchen, French Door(s)/Atrium Door(s), Fireplace, Kitchen Island, Living/Dining Room, Multiple Shower Heads, Main Level Primary, Pantry, Sitting Area in Primary, Separate Shower, Cable TV, Walk-In Closet(s), High Speed Internet, Split Bedrooms
Appliances
Built-In Oven, Dryer, Dishwasher, Electric Cooktop, Disposal, Indoor Grill, Ice Maker, Microwave, Refrigerator, Self Cleaning Oven, Washer
Cooling
Central Air, Ceiling Fan(s), Electric
Exterior Features
Courtyard, Sprinkler/Irrigation, Outdoor Grill, Shutters Electric
Lot Description
On Golf Course, Rectangular Lot, Sprinklers Automatic
Windows
Single Hung, Window Coverings
Amenities
- # of Garages2
- ViewGolf Course, Lake
- WaterfrontNone
- Has PoolYes
Interior
- InteriorCarpet, Tile
- HeatingCentral, Electric
- FireplaceYes
- # of Stories1
- Stories1
Exterior
- ExteriorBlock, Concrete, Stucco
- RoofTile
- ConstructionBlock, Concrete, Stucco
Additional Information
- Date ListedFebruary 29th, 2024
Listing Details
- OfficeJohn R Wood Properties
 The data relating to real estate for sale on this web site comes in part from the Broker ReciprocitySM Program of the Charleston Trident Multiple Listing Service. Real estate listings held by brokerage firms other than NV Realty Group are marked with the Broker ReciprocitySM logo or the Broker ReciprocitySM thumbnail logo (a little black house) and detailed information about them includes the name of the listing brokers.
The data relating to real estate for sale on this web site comes in part from the Broker ReciprocitySM Program of the Charleston Trident Multiple Listing Service. Real estate listings held by brokerage firms other than NV Realty Group are marked with the Broker ReciprocitySM logo or the Broker ReciprocitySM thumbnail logo (a little black house) and detailed information about them includes the name of the listing brokers.
The broker providing these data believes them to be correct, but advises interested parties to confirm them before relying on them in a purchase decision.
Copyright 2024 Charleston Trident Multiple Listing Service, Inc. All rights reserved.

