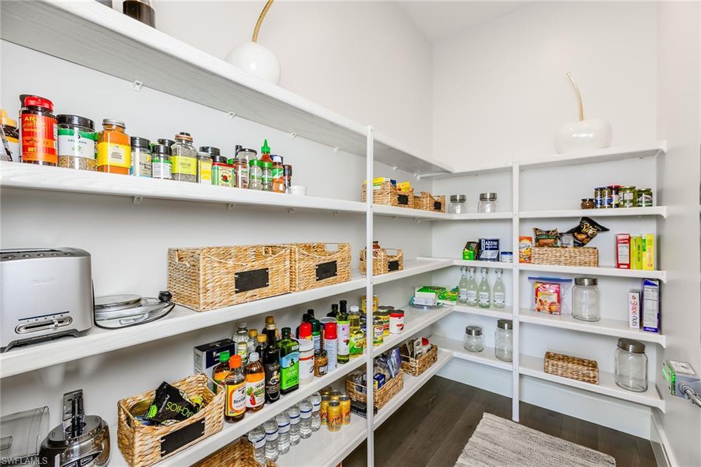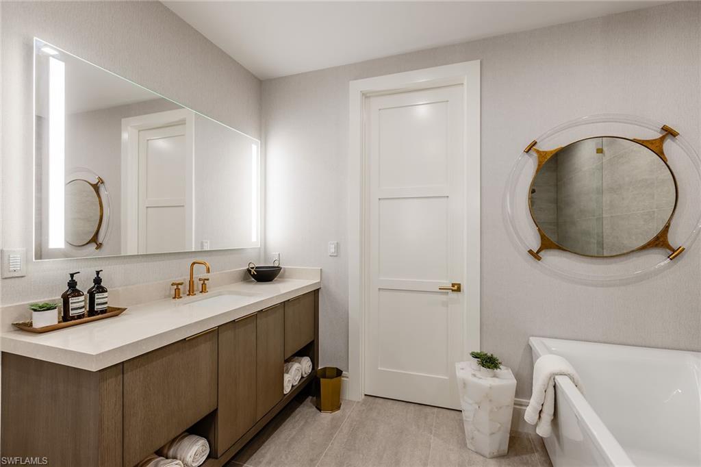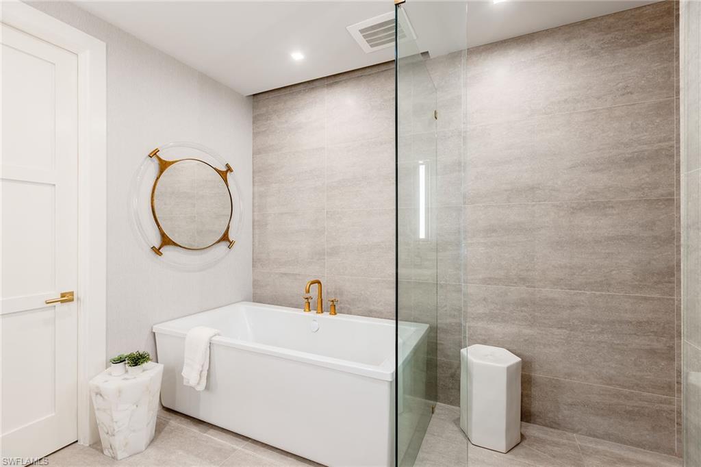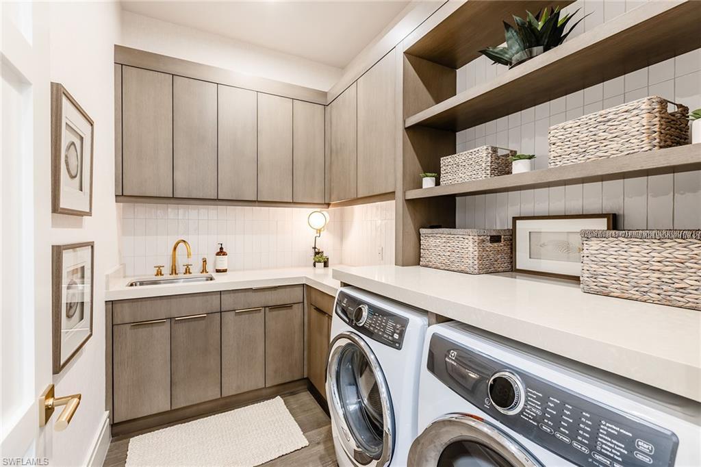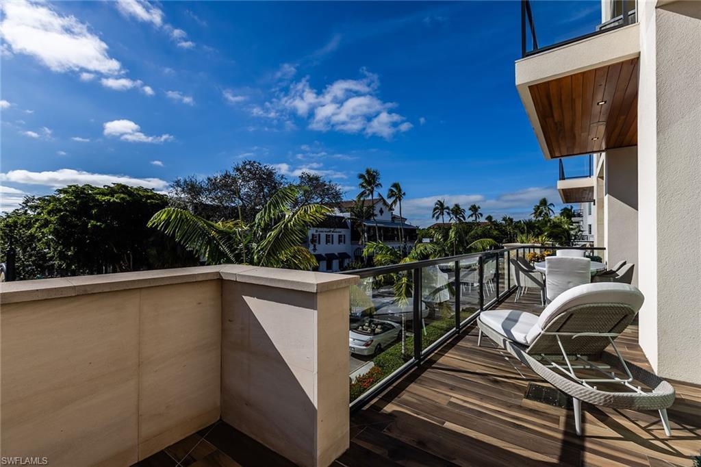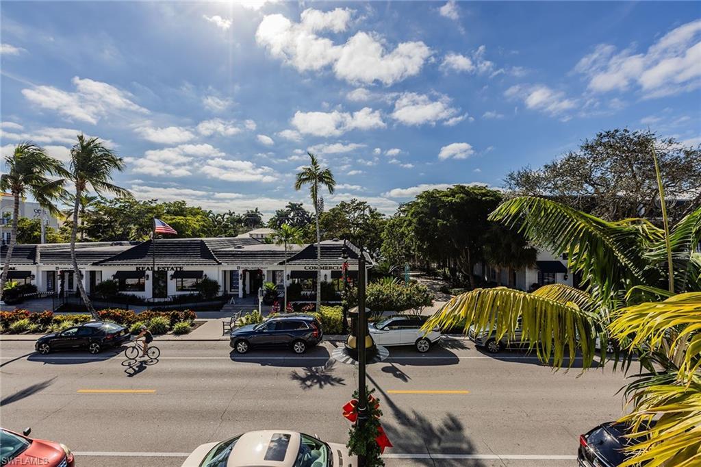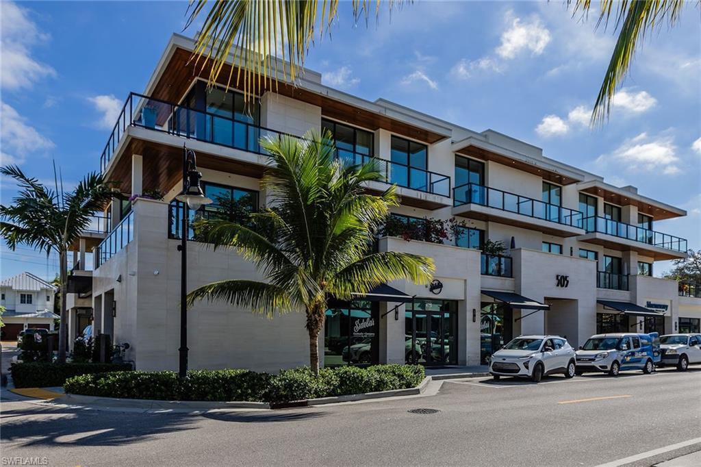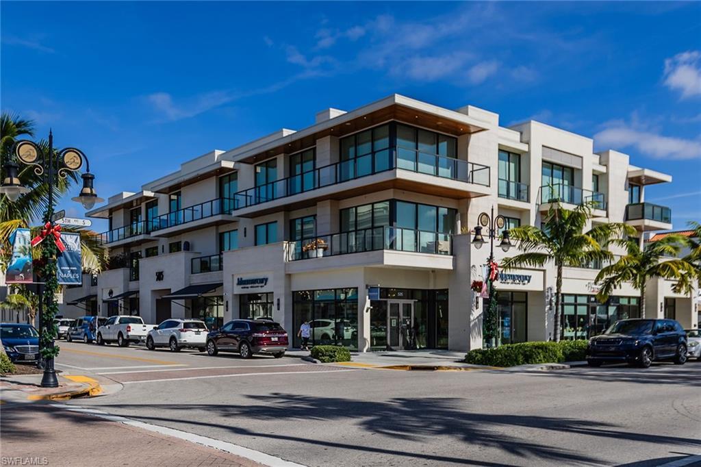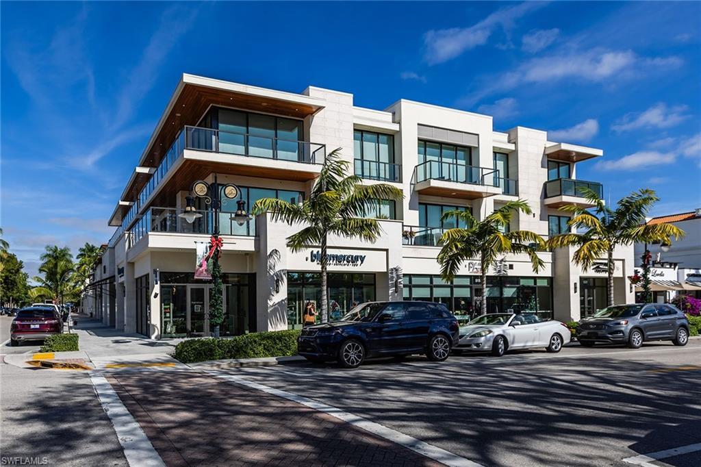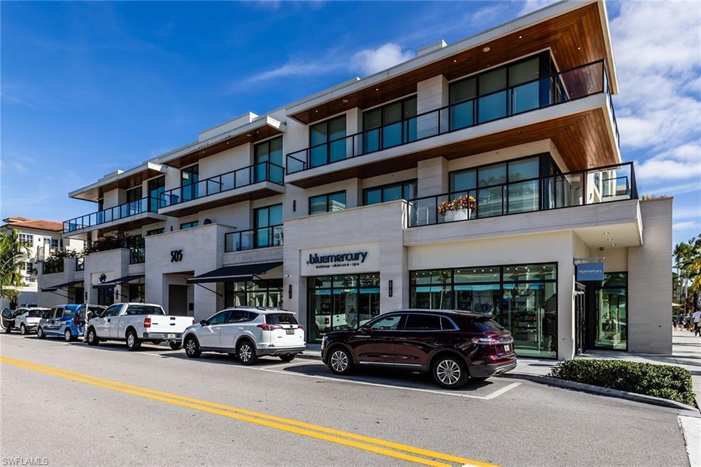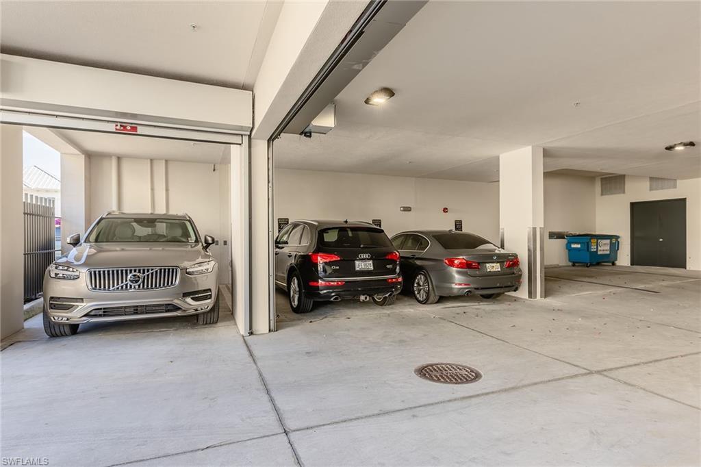Address505 5Th Ave S 201, NAPLES, FL, 34102
Price$4,950,000
- 3 Beds
- 3 Baths
- Residential
- 2,620 SQ FT
- Built in 2019
In heart of Old Naples, 505 on Fifth is an eight-residence complex styled in a beautiful contemporary manner. Unit 201 has a 9-by-50-foot balcony overlooking 5th Avenue South that looks across the street to a small park. This three-bedroom condominium has 10-foot ceilings with two full and one half-bath. Fully furnished, including art, this second-floor condominium is ready to move in. When you are having a cocktail on your balcony, you look left and right and see all the activity on 5th Avenue. At night, you see all the lights and excitement of entertainment, Naples style! Just outside your door, you can walk to coffee, dining and world-class shopping. You are also just five blocks from the sandy beaches of the Gulf of Mexico. The gourmet kitchen has a wall of cabinetry, high-end Wolf, Sub-Zero and Bosch appliances, a walk-in pantry, and a large island with seating on one side. The dramatic great room and dining room has sliding glass doors that open to the balcony on 5th Avenue South. The primary bedroom has two walk-in closets and a bath with two sinks and separate shower and bath. In-unit laundry too. On the street level, there is one dedicated parking spot in the garage.
Essential Information
- MLS® #223087566
- Price$4,950,000
- HOA Fees$0
- Bedrooms3
- Bathrooms3.00
- Full Baths2
- Half Baths1
- Square Footage2,620
- Acres0.00
- Price/SqFt$1,889 USD
- Year Built2019
- TypeResidential
- Sub-TypeCondominium
- StyleContemporary, Low Rise
- StatusActive
Community Information
- Address505 5Th Ave S 201
- Subdivision505 ON FIFTH
- CityNAPLES
- CountyCollier
- StateFL
- Zip Code34102
Area
NA06 - Olde Naples Area Golf Dr to 14th Ave S
Utilities
Cable Available, Natural Gas Available, High Speed Internet Available, Underground Utilities
Parking
Assigned, Attached, Covered, Underground, Garage, One Space
Garages
Assigned, Attached, Covered, Underground, Garage, One Space
Interior Features
Wet Bar, Breakfast Bar, Bedroom on Main Level, Bathtub, Tray Ceiling(s), Closet Cabinetry, Dual Sinks, Entrance Foyer, French Door(s)/Atrium Door(s), Fireplace, Kitchen Island, Living/Dining Room, Main Level Primary, Pantry, Separate Shower, Cable TV, Bar, Walk-In Closet(s), Wired for Sound, High Speed Internet, Home Office
Appliances
Built-In Oven, Dryer, Dishwasher, Electric Cooktop, Freezer, Disposal, Ice Maker, Microwave, Range, Refrigerator, Self Cleaning Oven, Washer
Cooling
Central Air, Ceiling Fan(s), Electric
Exterior Features
Security/High Impact Doors, None
Windows
Impact Glass, Window Coverings
Office
Premier Sotheby's Int'l Realty
Amenities
- AmenitiesSidewalks, Trash
- FeaturesOther
- # of Garages1
- ViewCity
- WaterfrontNone
Interior
- InteriorMarble, Wood
- HeatingCentral, Electric
- FireplaceYes
- # of Stories3
Exterior
- ExteriorBlock, Concrete, Stucco
- Lot DescriptionOther
- RoofBuilt-Up, Flat
- ConstructionBlock, Concrete, Stucco
Additional Information
- Date ListedNovember 29th, 2023
Listing Details
Price Change History for 505 5Th Ave S 201, NAPLES, FL (MLS® #223087566)
| Date | Details | Change |
|---|---|---|
| Price Reduced from $5,300,000 to $4,950,000 |
Similar Listings To: 505 5Th Ave S 201, NAPLES
192 Goodlette Frank Road S 202
Naples, Fl 34102
$3,495,000
- 2 Beds
- 2 Full Baths
- 1 Half Baths
- 2,689 SqFt
4951 Gulf Shore Boulevard N 804
Naples, Fl 34103
$3,475,000
- 2 Beds
- 2 Full Baths
- 1 Half Baths
- 2,669 SqFt
 The data relating to real estate for sale on this web site comes in part from the Broker ReciprocitySM Program of the Charleston Trident Multiple Listing Service. Real estate listings held by brokerage firms other than NV Realty Group are marked with the Broker ReciprocitySM logo or the Broker ReciprocitySM thumbnail logo (a little black house) and detailed information about them includes the name of the listing brokers.
The data relating to real estate for sale on this web site comes in part from the Broker ReciprocitySM Program of the Charleston Trident Multiple Listing Service. Real estate listings held by brokerage firms other than NV Realty Group are marked with the Broker ReciprocitySM logo or the Broker ReciprocitySM thumbnail logo (a little black house) and detailed information about them includes the name of the listing brokers.
The broker providing these data believes them to be correct, but advises interested parties to confirm them before relying on them in a purchase decision.
Copyright 2024 Charleston Trident Multiple Listing Service, Inc. All rights reserved.





