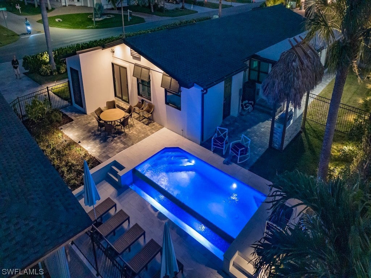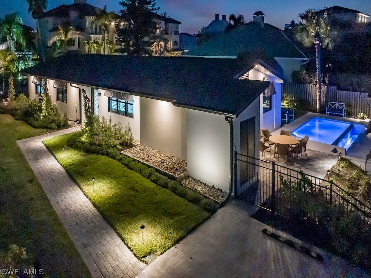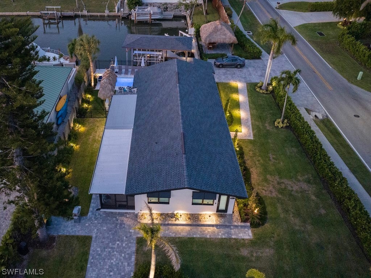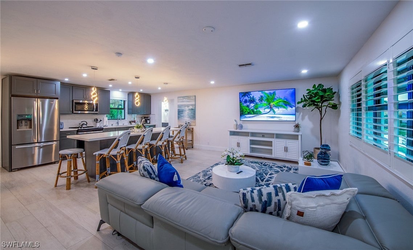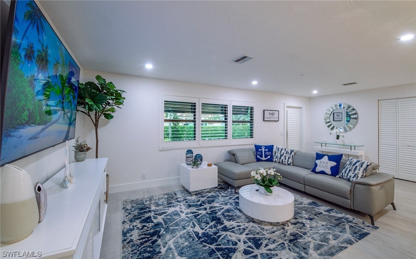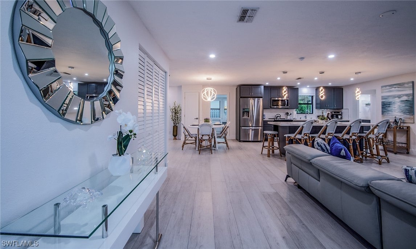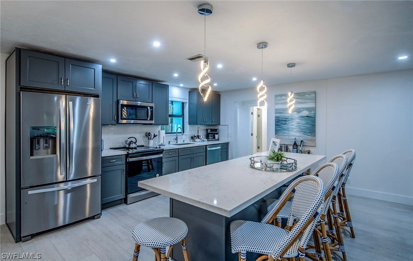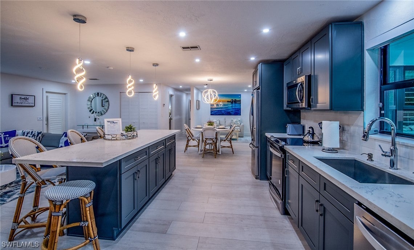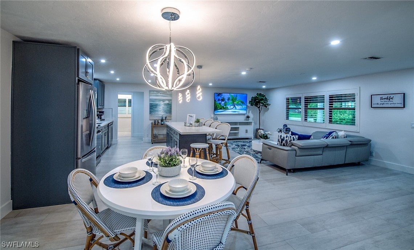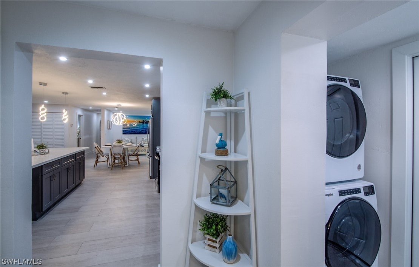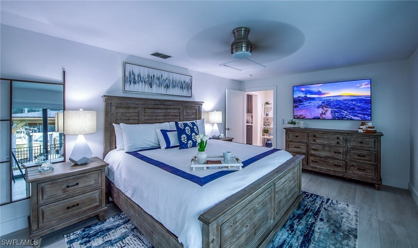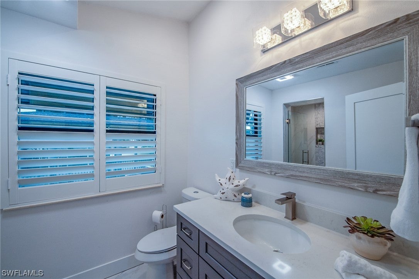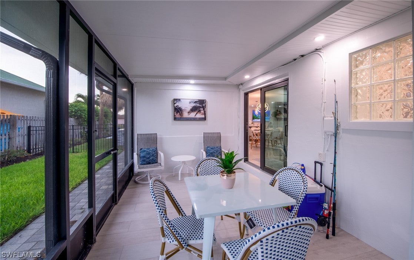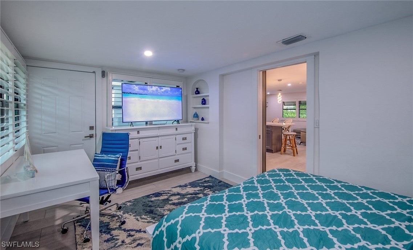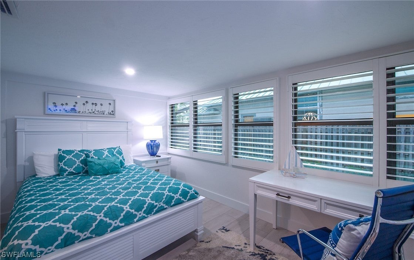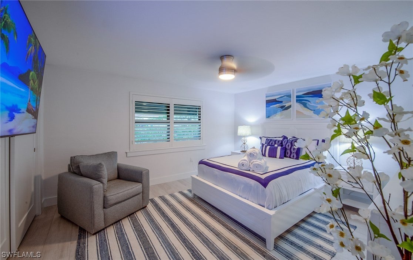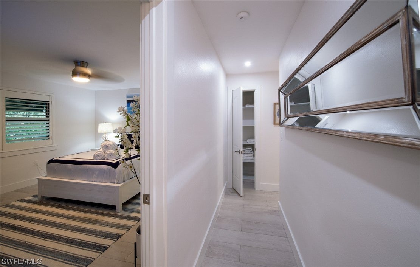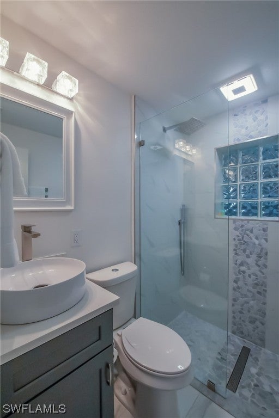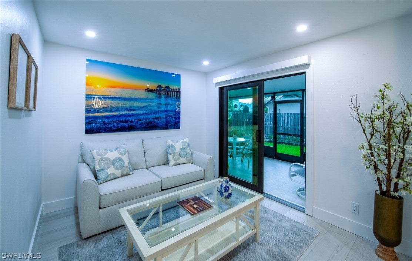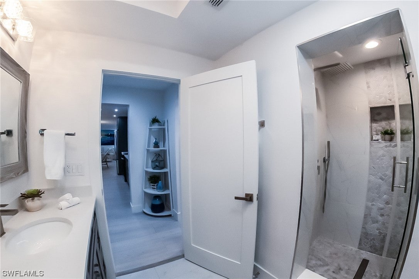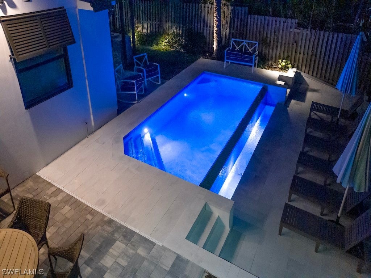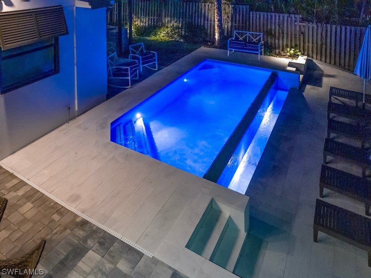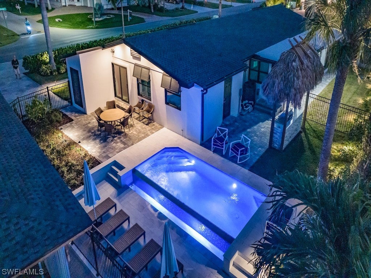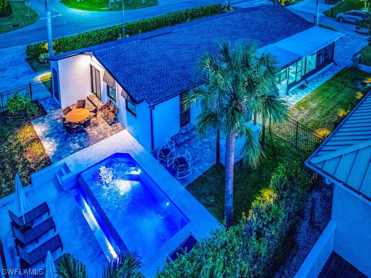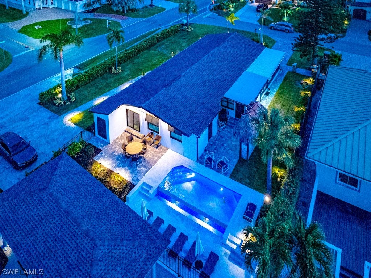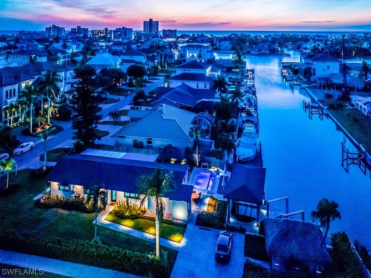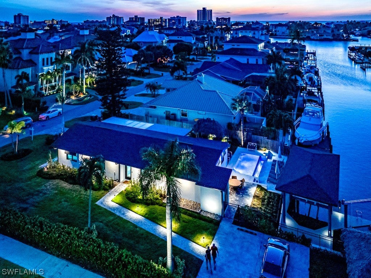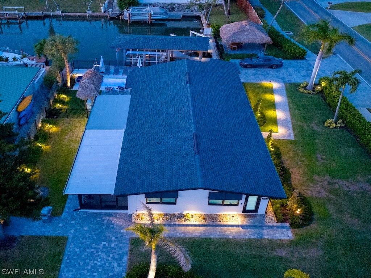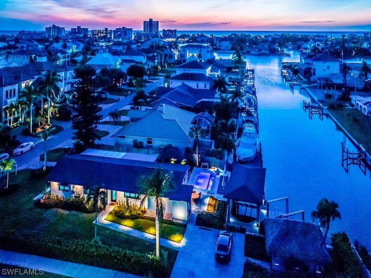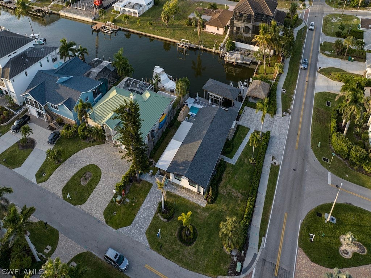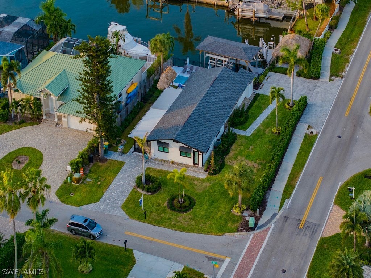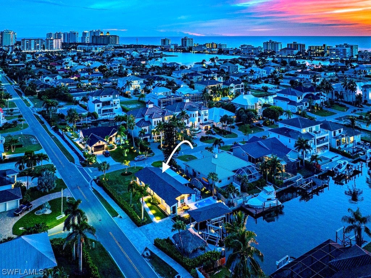Address493 Willet Ave, NAPLES, FL, 34108
Price$3,400,000
- 3 Beds
- 2 Baths
- Residential
- 2,146 SQ FT
- Built in 1961
Introducing a rare Gulf Access gem in Conners at Vanderbilt Beach–a 2-family home that doubles as an investment property. Both units (the main house offers 3 beds, 2 baths; the guest house 1 bed & bath) have undergone extensive renovations, leaving no detail untouched. Revel in the opulence of an all-new roof, impact glass windows, flooring, baths & gourmet kitchens adorned w/quartz counters & stainless steel appliances. Both units enjoy updated screened lanais overlooking the outdoor resort-style oasis that beckons w/a new infinity pool, outdoor kitchen & 2 tiki huts w/1 boasting a bar that adds a touch of tropical elegance. For boating enthusiasts, the home offers Gulf access from 2 boat lifts for 2 separate boats & a boathouse. Experience the convenience of being close to the beach, w/Mercato, the Ritz, shopping & dining all within easy reach. This property stands as an outstanding investment opportunity. Live in the spacious 3 bed residence & share or rent the 1/1 cottage, or capitalize on the income potential from both parts of this easily rentable property. Seize the chance to own a piece of paradise w/this Gulf access property that transcends expectations.
Essential Information
- MLS® #223079455
- Price$3,400,000
- HOA Fees$0
- Bedrooms3
- Bathrooms2.00
- Full Baths2
- Square Footage2,146
- Acres0.23
- Price/SqFt$1,584 USD
- Year Built1961
- TypeResidential
- Sub-TypeSingle Family
- StyleOther, Ranch, One Story
- StatusActive
Community Information
- Address493 Willet Ave
- SubdivisionCONNERS
- CityNAPLES
- CountyCollier
- StateFL
- Zip Code34108
Area
NA02 - Vanderbilt Beach Area
Utilities
Cable Available, High Speed Internet Available
Features
Corner Lot, Irregular Lot, Oversized Lot, Sprinklers Automatic
Parking
Driveway, Paved, Two Spaces
Garages
Driveway, Paved, Two Spaces
Waterfront
Canal Access, Navigable Water, Seawall
Interior Features
Breakfast Bar, Closet Cabinetry, Fireplace, Living/Dining Room, Shower Only, Separate Shower, Cable TV, Split Bedrooms
Appliances
Dryer, Dishwasher, Freezer, Disposal, Ice Maker, Microwave, Range, Refrigerator, Self Cleaning Oven, Washer
Cooling
Central Air, Ceiling Fan(s), Electric
Exterior
Brick, Block, Concrete, Stucco, Wood Siding
Exterior Features
Sprinkler/Irrigation, Outdoor Kitchen, Patio, Privacy Wall
Lot Description
Corner Lot, Irregular Lot, Oversized Lot, Sprinklers Automatic
Windows
Impact Glass, Window Coverings
Construction
Brick, Block, Concrete, Stucco, Wood Siding
Amenities
- AmenitiesNone
- ViewCanal, Landscaped
- Is WaterfrontYes
- Has PoolYes
- PoolIn Ground
Interior
- InteriorTile
- HeatingCentral, Electric
- FireplaceYes
- # of Stories1
- Stories1
Exterior
- RoofShingle
School Information
- ElementaryNAPLES PARK ELEMENTARY
- MiddlePINE RIDGE MIDDLE
- HighBARRON COLLIER HIGH
Additional Information
- Date ListedNovember 28th, 2023
Listing Details
- OfficeDowning Frye Realty Inc.
 The data relating to real estate for sale on this web site comes in part from the Broker ReciprocitySM Program of the Charleston Trident Multiple Listing Service. Real estate listings held by brokerage firms other than NV Realty Group are marked with the Broker ReciprocitySM logo or the Broker ReciprocitySM thumbnail logo (a little black house) and detailed information about them includes the name of the listing brokers.
The data relating to real estate for sale on this web site comes in part from the Broker ReciprocitySM Program of the Charleston Trident Multiple Listing Service. Real estate listings held by brokerage firms other than NV Realty Group are marked with the Broker ReciprocitySM logo or the Broker ReciprocitySM thumbnail logo (a little black house) and detailed information about them includes the name of the listing brokers.
The broker providing these data believes them to be correct, but advises interested parties to confirm them before relying on them in a purchase decision.
Copyright 2024 Charleston Trident Multiple Listing Service, Inc. All rights reserved.


