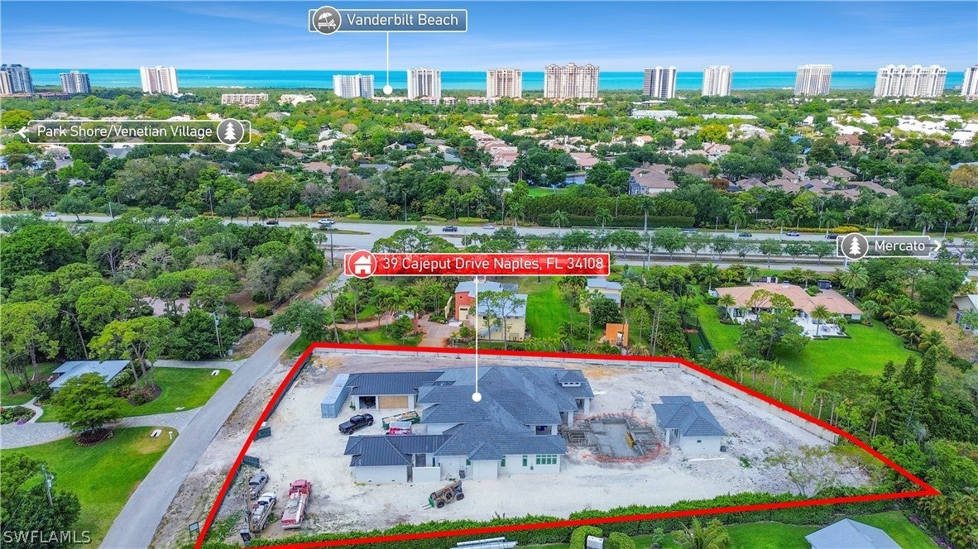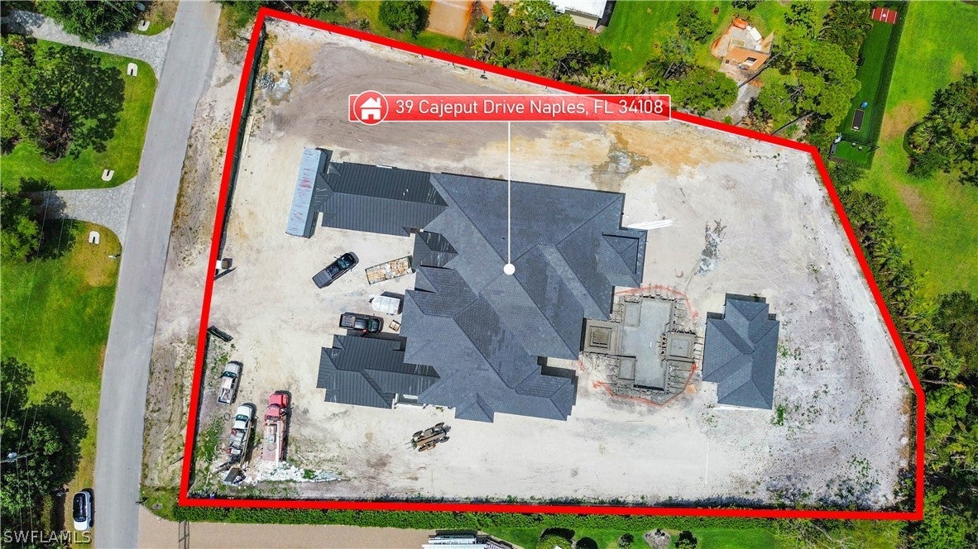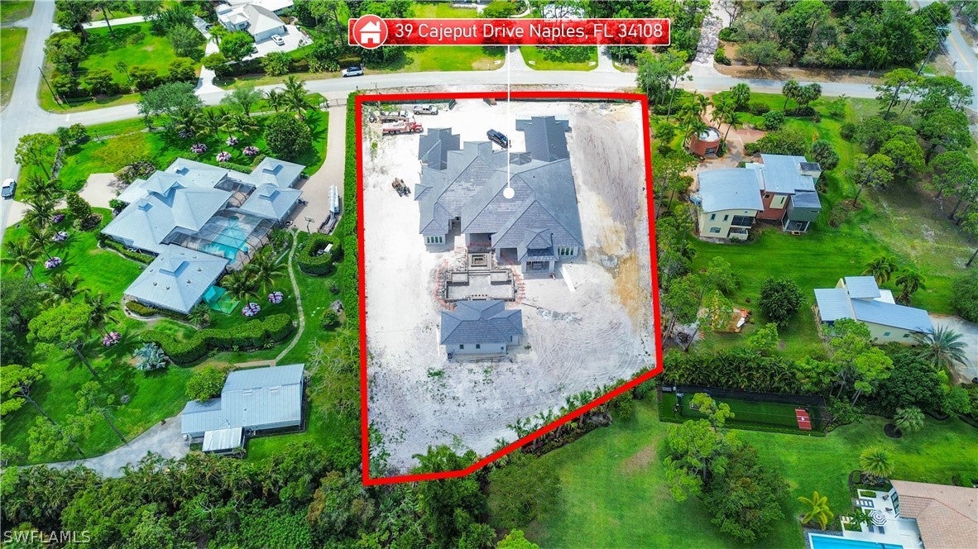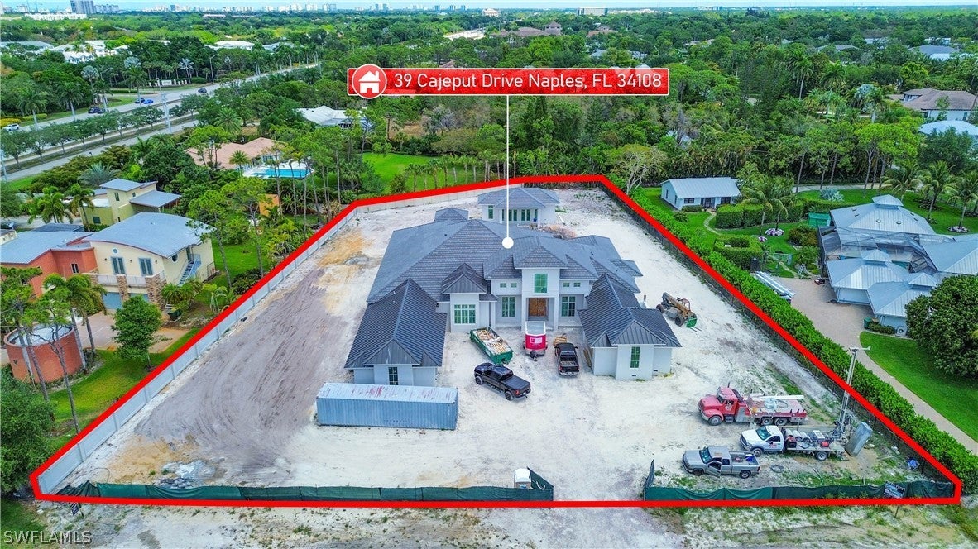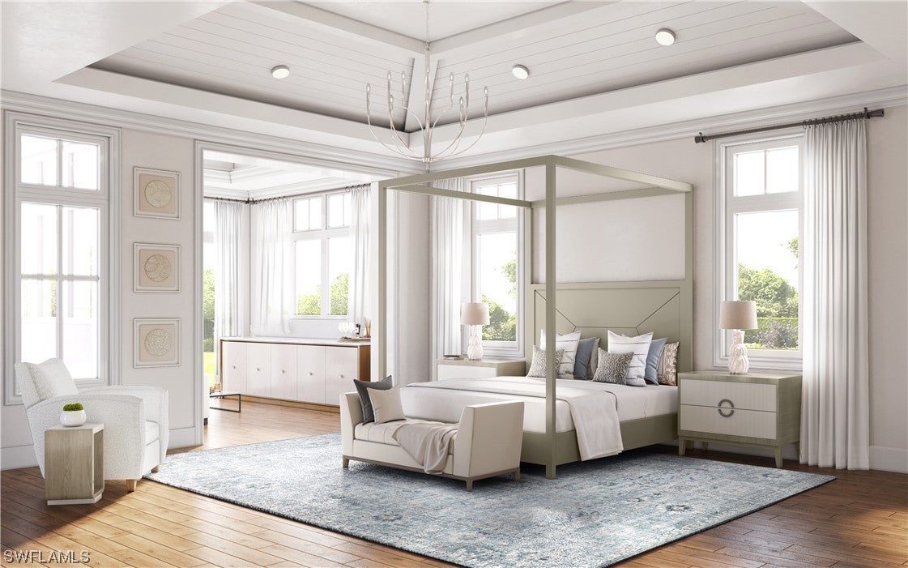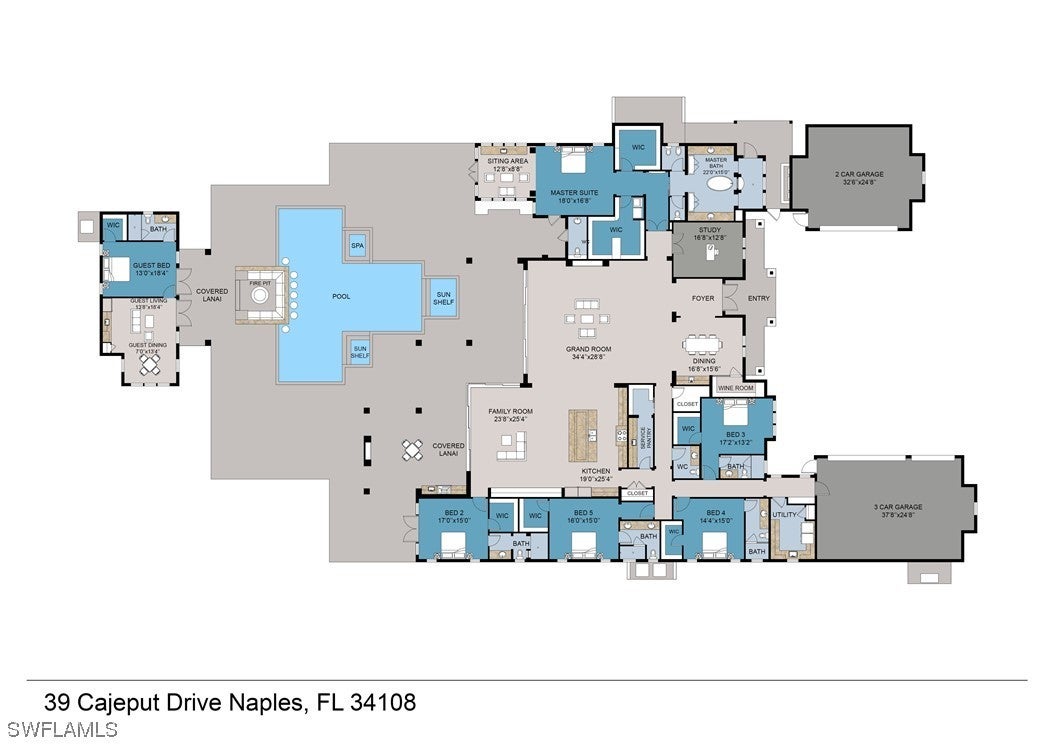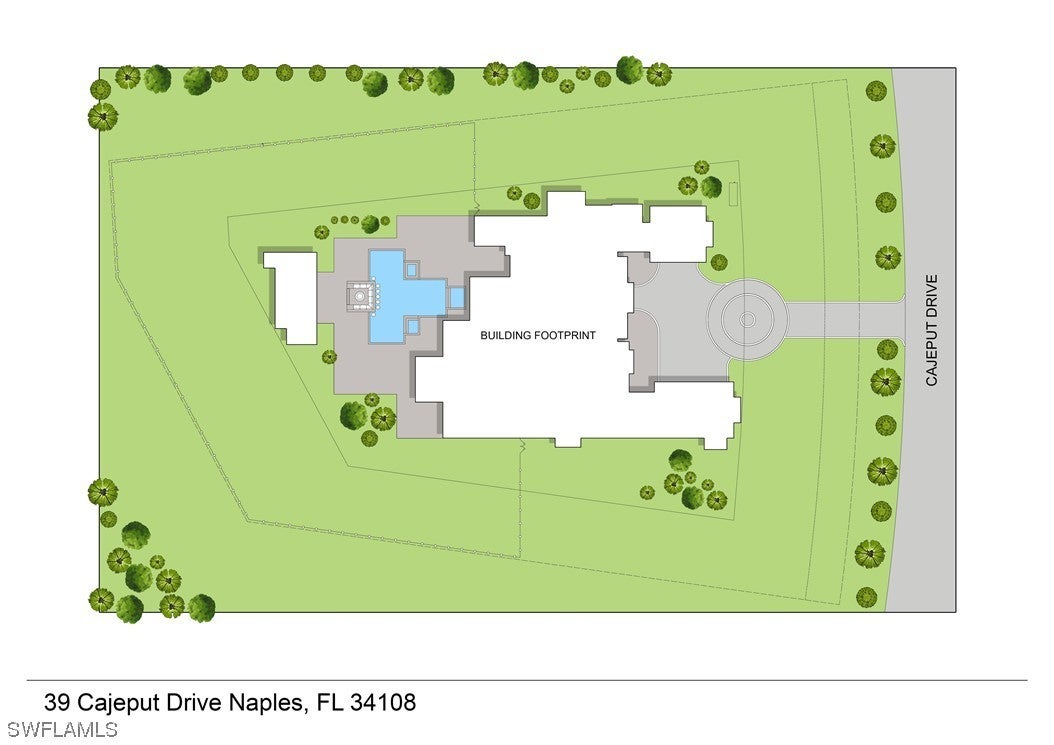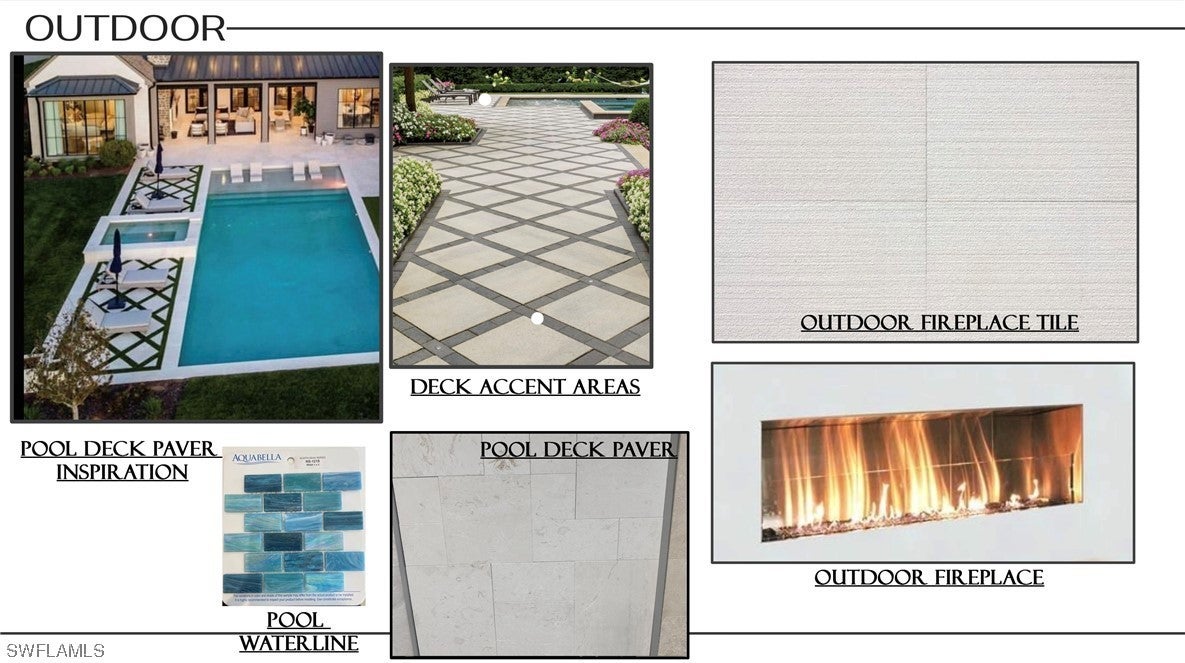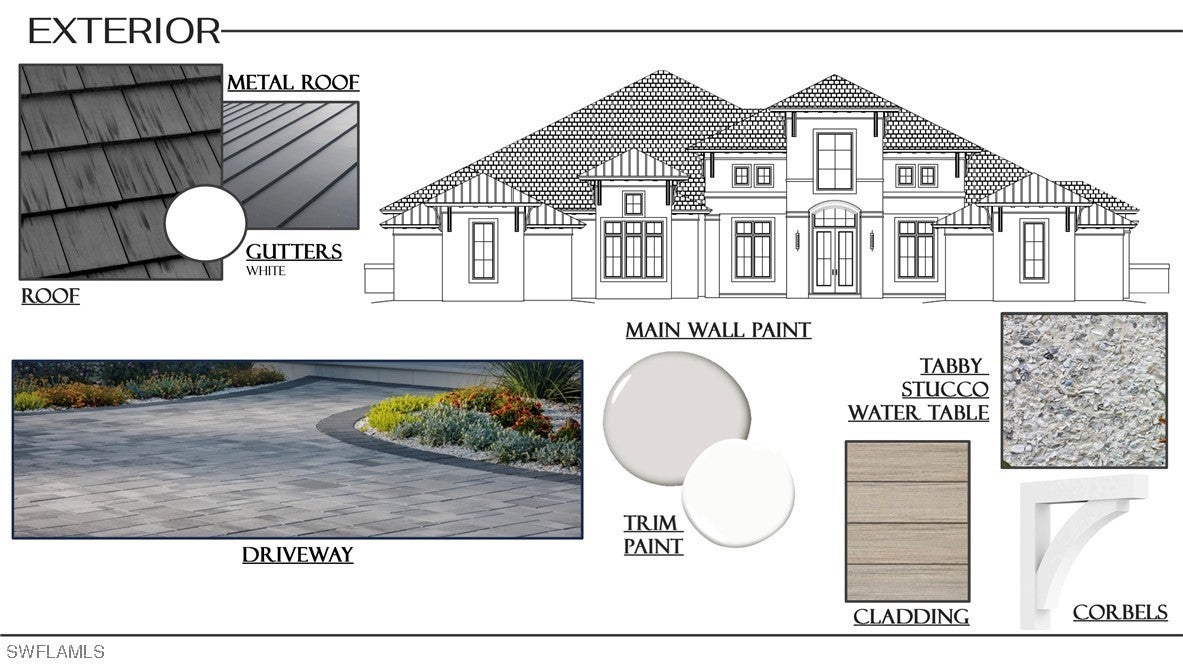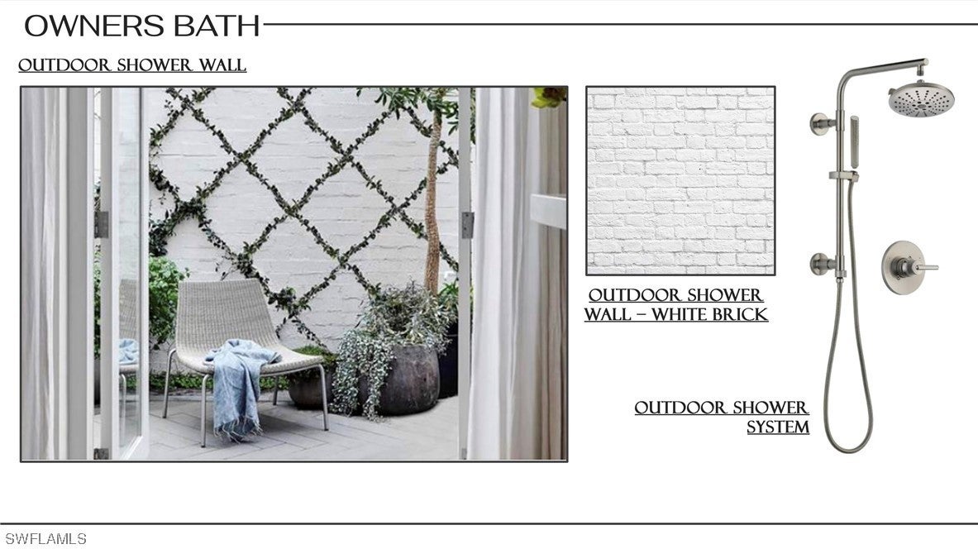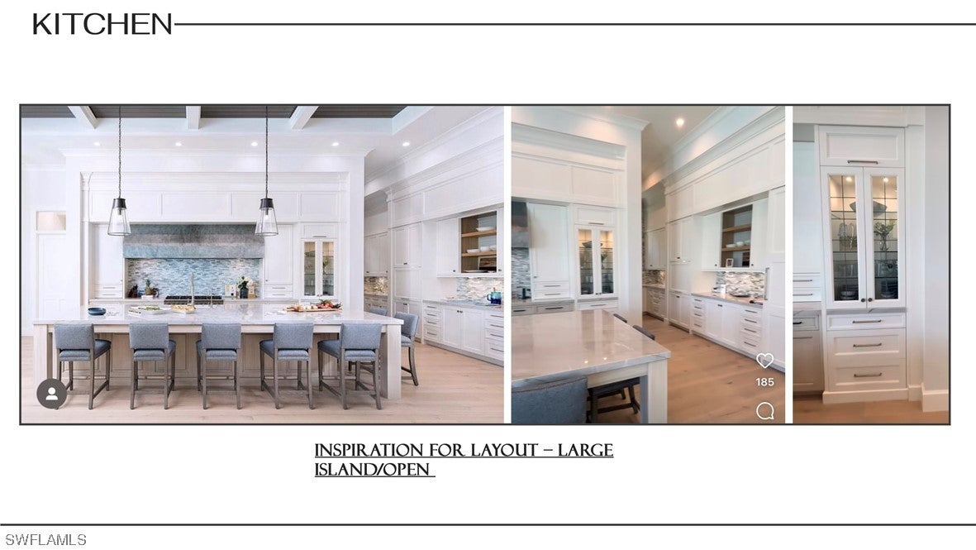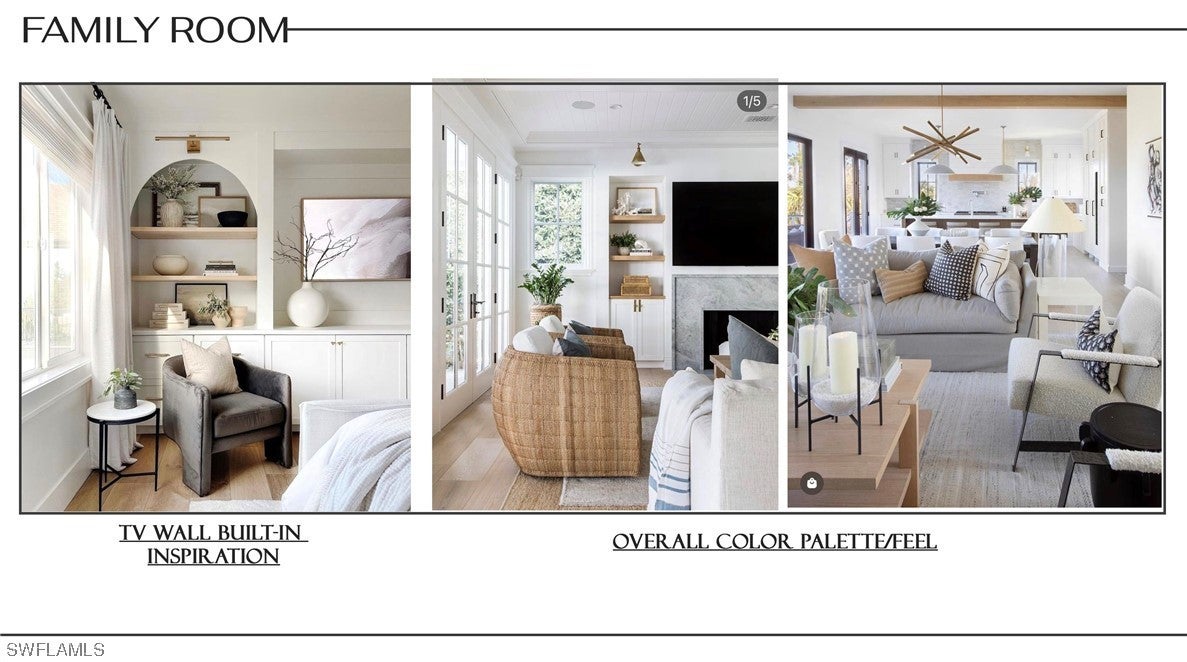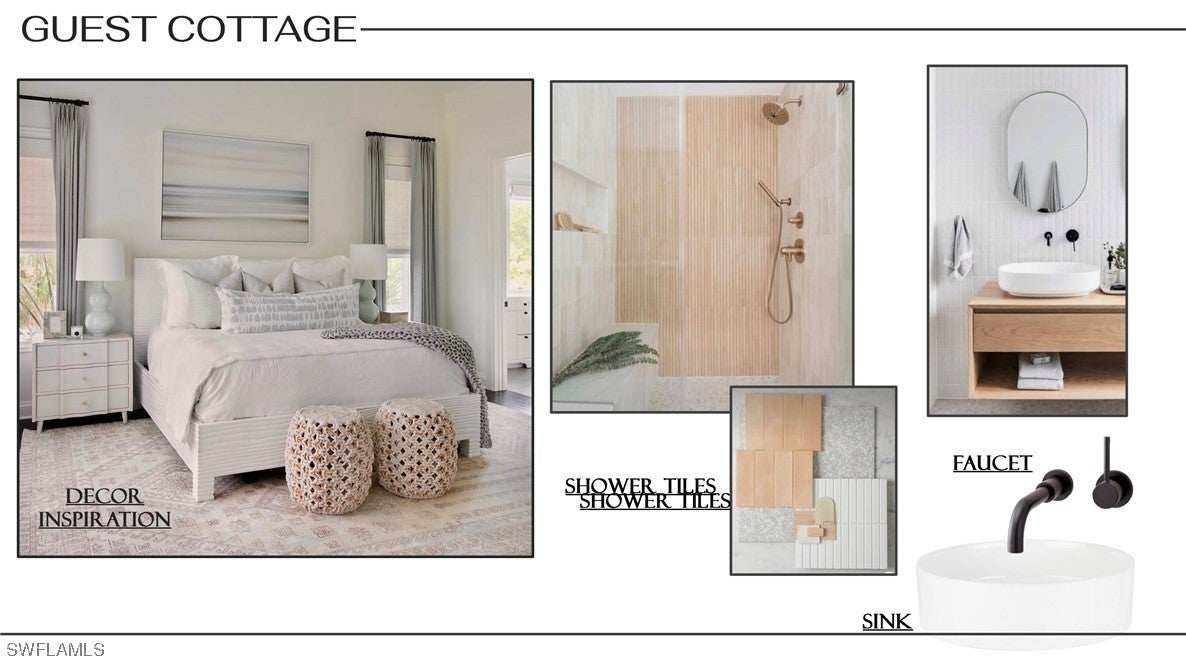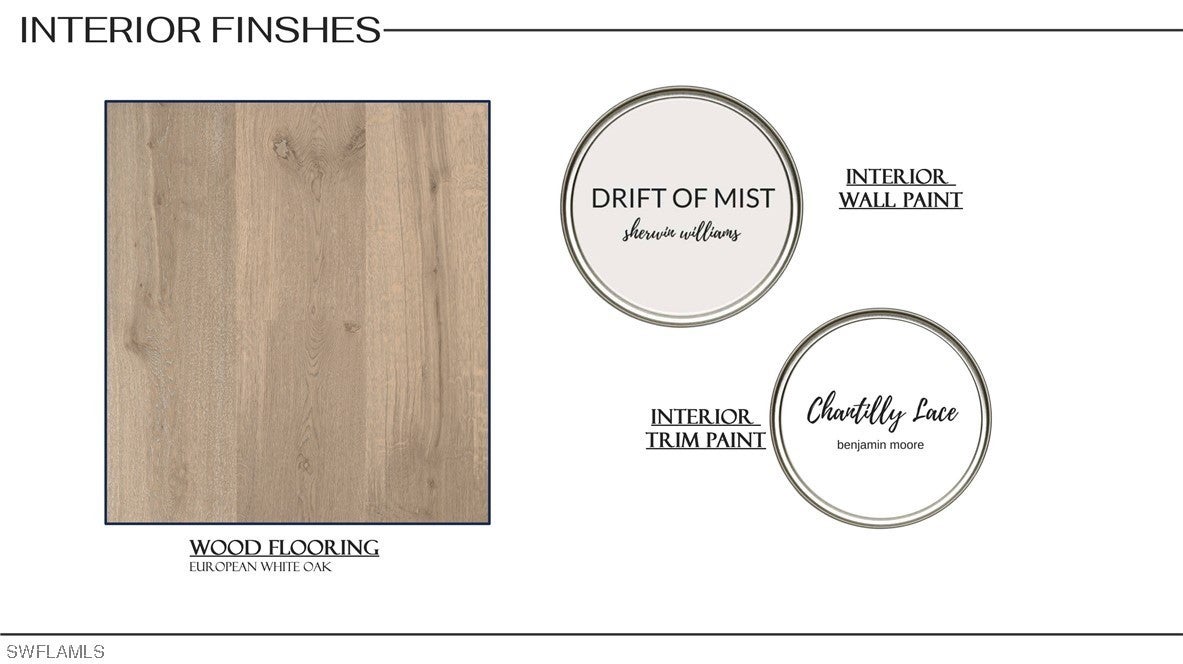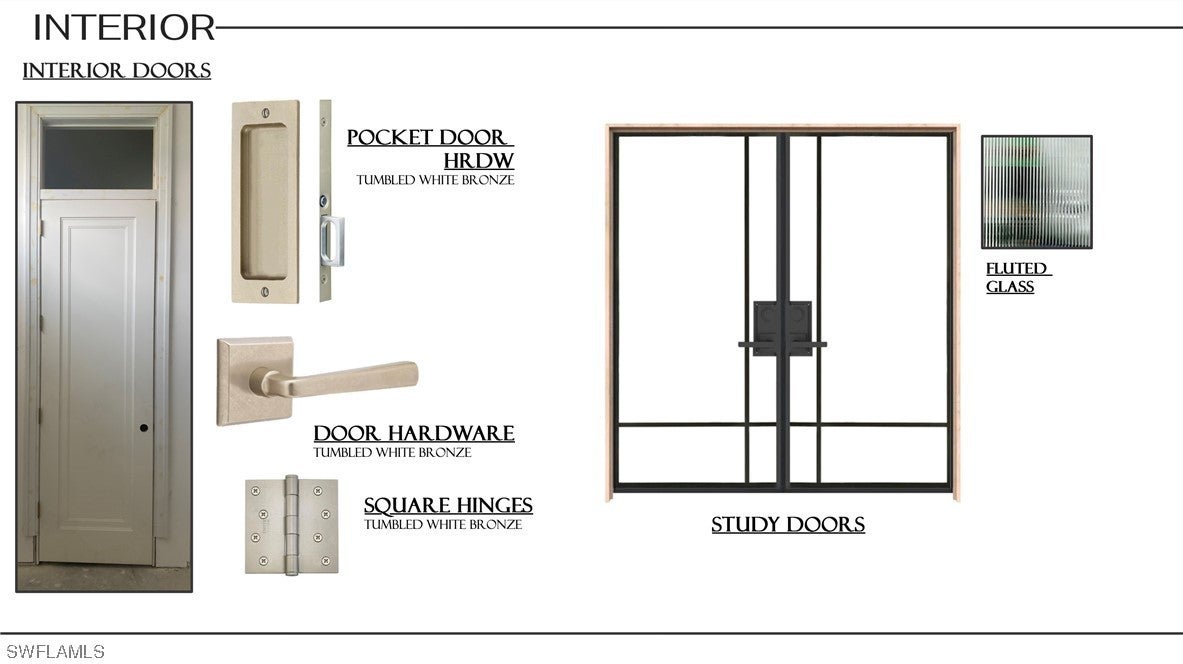Address39 Cajeput Drive, NAPLES, FL, 34108
Price$9,000,000
- 6 Beds
- 8 Baths
- Residential
- 6,962 SQ FT
- Built in 2024
Welcome to 39 Cajeput Drive, a perfect blend of sophistication and tranquility, modern elegance and timeless design. Luxurious new construction estate home, meticulously crafted by JDMG Architecture, Cobia Construction and interior design by R&Co Designs. A grand entryway welcomes you into a sprawling open floor plan, adorned with exquisite finishes and an abundance of natural light. The gourmet kitchen, a culinary masterpiece, showcases top-of-the-line SubZero and Wolf appliances, bespoke cabinetry and a generous island. Being delivered FULLY FURNISHED, encompassing 10,092 total sq ft (6,962 under air). 5 en-suite bedrooms in the main home, with additional detached en-suite guest house with kitchenette; 8 baths in-all. Dedicated Study, Dining Room, Bar/Wine area, Family Room, Grand Room, Butlers Pantry, 5 car garage, and so much more! Retreat to the opulent primary suite, featuring a spa-inspired bath, outdoor shower/water feature and a spacious sitting area. Meticulous attention to detail, equipped with smart tech and built to the highest quality and code. Step outside to an oasis of relaxation and entertainment: resort-style pool, sunken fire pit/seating area, expansive patio & summer kitchen.
Essential Information
- MLS® #223062406
- Price$9,000,000
- HOA Fees$0
- Bedrooms6
- Bathrooms8.00
- Full Baths6
- Half Baths2
- Square Footage6,962
- Acres1.21
- Price/SqFt$1,293 USD
- Year Built2024
- TypeResidential
- Sub-TypeSingle Family
- StyleOther, Ranch, One Story
- StatusActive
Community Information
- Address39 Cajeput Drive
- AreaNA13 - Pine Ridge Area
- SubdivisionPINE RIDGE
- CityNAPLES
- CountyCollier
- StateFL
- Zip Code34108
Amenities
- AmenitiesStorage, See Remarks
- # of Garages5
- ViewLandscaped, Trees/Woods
- WaterfrontNone
- Has PoolYes
Interior
- InteriorTile, Wood
- HeatingCentral, Electric
- CoolingCentral Air, Electric
- FireplaceYes
- # of Stories1
- Stories1
Exterior
- ExteriorBlock, Concrete, Stucco
- RoofMetal, Tile
- ConstructionBlock, Concrete, Stucco
School Information
- ElementarySEA GATE ELEMENTARY
- MiddlePINE RIDGE MIDDLE SCHOOL
- HighBARRON COLLIER HIGH SCHOOL
Additional Information
- Date ListedNovember 8th, 2023
- Days on Market233
Listing Details
Utilities
Cable Available, Natural Gas Available, High Speed Internet Available
Features
Irregular Lot, Oversized Lot, Sprinklers Automatic
Parking
Attached, Garage, Garage Door Opener
Garages
Attached, Garage, Garage Door Opener
Pool
Concrete, Gas Heat, Heated, In Ground, Outside Bath Access, Pool Sweep, Salt Water, See Remarks
Interior Features
Built-in Features, Bedroom on Main Level, Bathtub, Tray Ceiling(s), Cathedral Ceiling(s), Separate/Formal Dining Room, Dual Sinks, Eat-in Kitchen, Family/Dining Room, French Door(s)/Atrium Door(s), Fireplace, High Ceilings, Kitchen Island, Living/Dining Room, Multiple Shower Heads, Custom Mirrors, Main Level Primary, Multiple Primary Suites, Pantry, Closet Cabinetry, Sitting Area in Primary
Appliances
Dryer, Dishwasher, Freezer, Disposal, Ice Maker, Microwave, Range, Refrigerator, Self Cleaning Oven, Tankless Water Heater, Wine Cooler, Washer, Separate Ice Machine
Exterior Features
Deck, Fence, Security/High Impact Doors, Sprinkler/Irrigation, Outdoor Grill, Outdoor Kitchen, Outdoor Shower, Patio, Privacy Wall, Shutters Electric, Water Feature, Gas Grill, Courtyard, Fire Pit, Other, Storage
Lot Description
Irregular Lot, Oversized Lot, Sprinklers Automatic
Windows
Single Hung, Sliding, Impact Glass, Casement Window(s), Shutters, Transom Window(s)
Office
Premiere Plus Realty Company
 The data relating to real estate for sale on this web site comes in part from the Broker ReciprocitySM Program of the Charleston Trident Multiple Listing Service. Real estate listings held by brokerage firms other than NV Realty Group are marked with the Broker ReciprocitySM logo or the Broker ReciprocitySM thumbnail logo (a little black house) and detailed information about them includes the name of the listing brokers.
The data relating to real estate for sale on this web site comes in part from the Broker ReciprocitySM Program of the Charleston Trident Multiple Listing Service. Real estate listings held by brokerage firms other than NV Realty Group are marked with the Broker ReciprocitySM logo or the Broker ReciprocitySM thumbnail logo (a little black house) and detailed information about them includes the name of the listing brokers.
The broker providing these data believes them to be correct, but advises interested parties to confirm them before relying on them in a purchase decision.
Copyright 2024 Charleston Trident Multiple Listing Service, Inc. All rights reserved.

