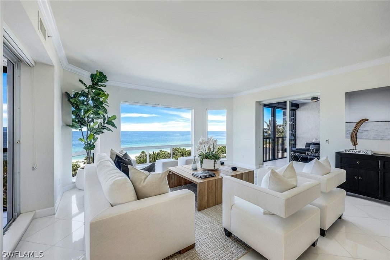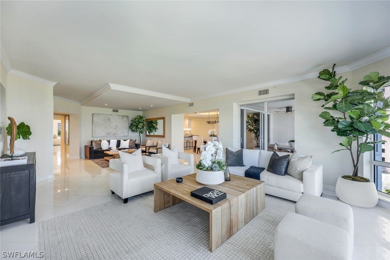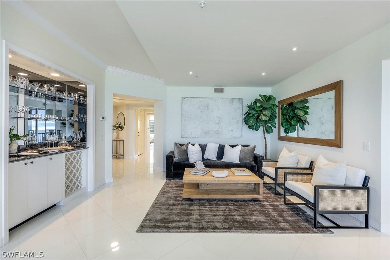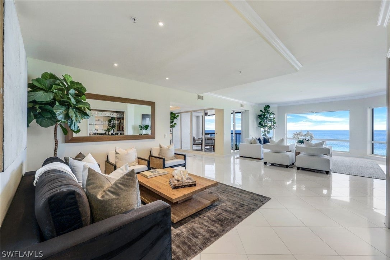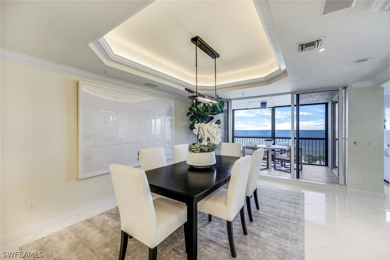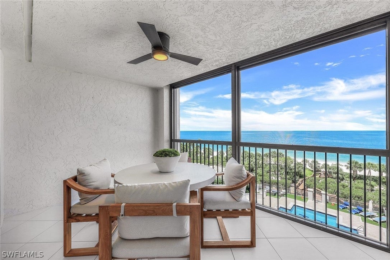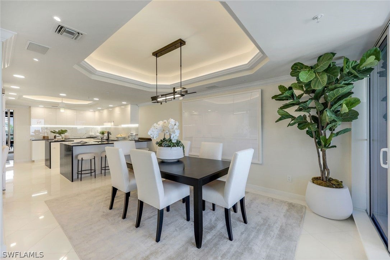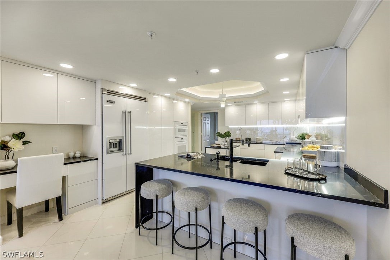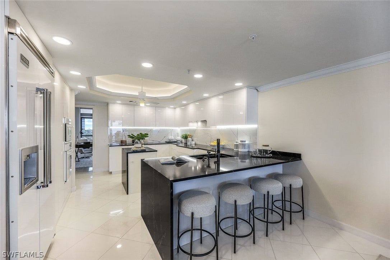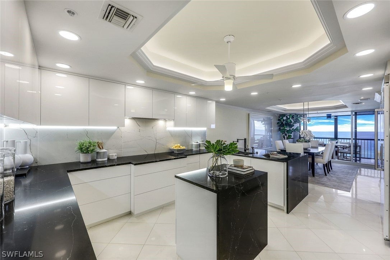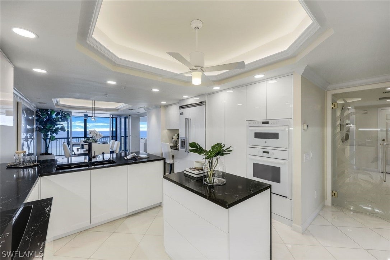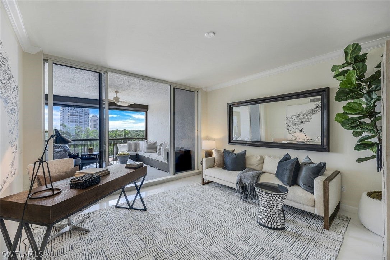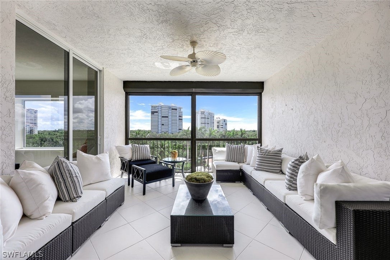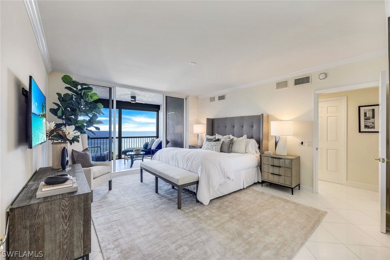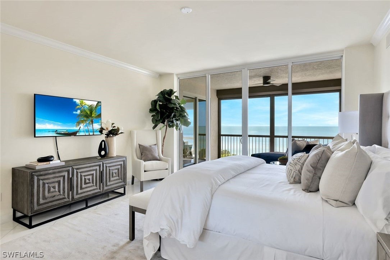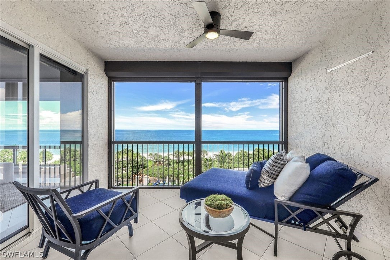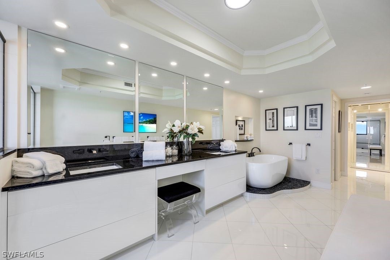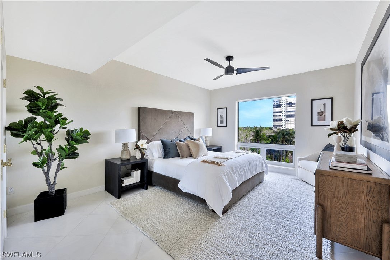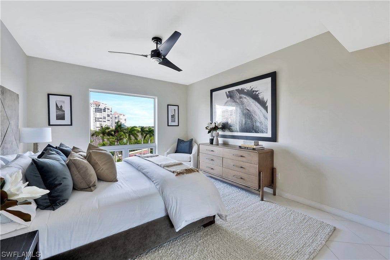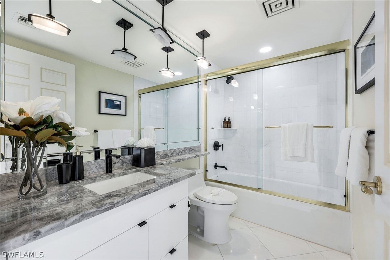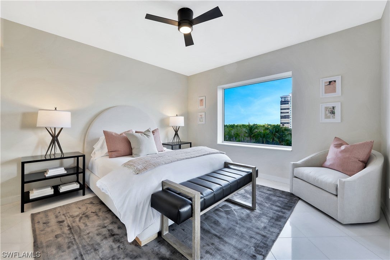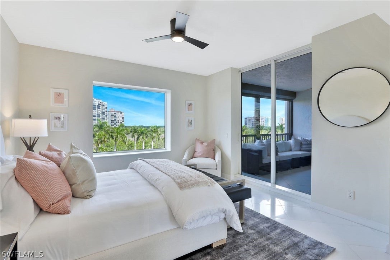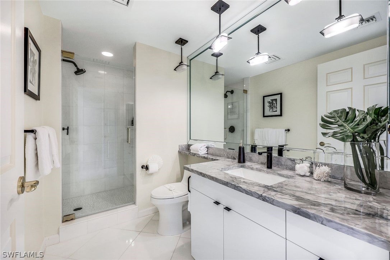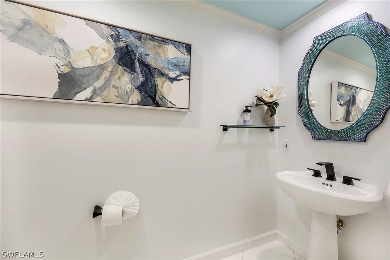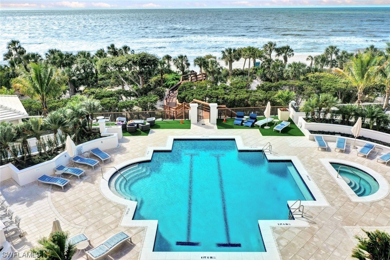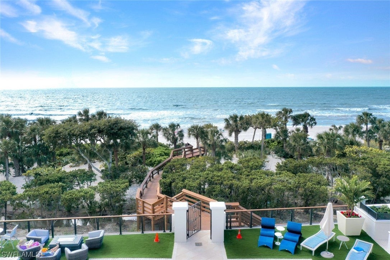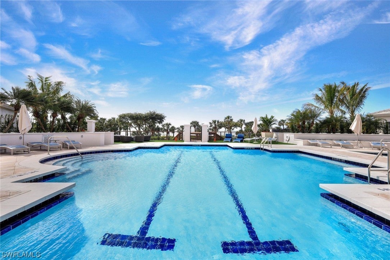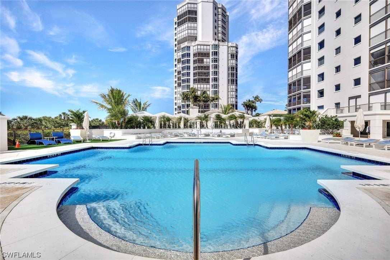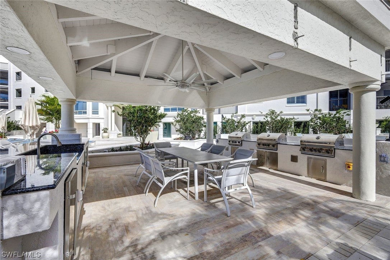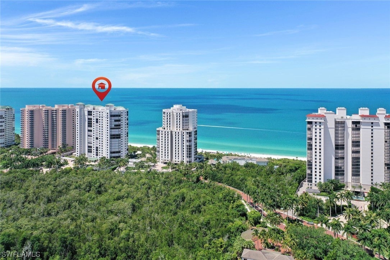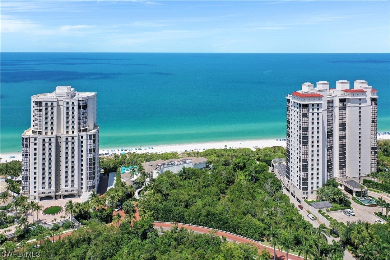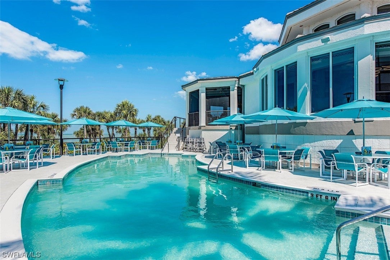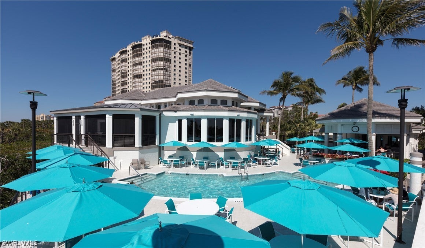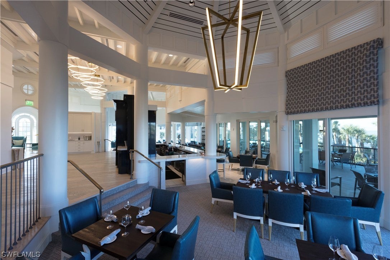Address8473 Bay Colony Drive 503, NAPLES, FL, 34108
Price$5,850,000
- 4 Beds
- 4 Baths
- Residential
- 3,200 SQ FT
- Built in 1997
Redesigned and intelligently reimagined this extraordinary beachfront home now boasts a modern open living/dining space, four bedrooms and is in effortless move-in condition. Brilliant riveting gulf and beach views are ever present sunrise to sunset from its enviable fifth floor perch. You’ll be dazzled by the Biltmore’s stunning new Pool Deck showcased by the celebrated Naples coastline epitomizing upscale seaside living. Gleaming white marble flooring flows through the entire home highlighting the thoughtful interior design that was exceptionally crafted in the sleek kitchen (2018) and gorgeous primary bathroom by Naples Kitchen and Bath. Encompassing over 3,600 sq. feet including three lanais, family and friends can gather and relax comfortably and enjoy this exclusive yet casual lifestyle. The Biltmore is also undergoing an exceptional exterior renovation that will transform its Entrance into a world-class resort. All assessments have been paid. Bay Colony personifies laid-back luxury with its private beach access, attended service, members only restaurant and tennis courts all accessed through a stately secure guarded entry. Set within SWFL's most desired waterfront community, Pelican Bay, residency includes additional membership to its array of outstanding amenities.
Essential Information
- MLS® #223041418
- Price$5,850,000
- HOA Fees$5,465 /Annually
- Bedrooms4
- Bathrooms4.00
- Full Baths3
- Half Baths1
- Square Footage3,200
- Acres0.00
- Price/SqFt$1,828 USD
- Year Built1997
- TypeResidential
- Sub-TypeCondominium
- StyleTraditional, High Rise
- StatusActive
Community Information
- Address8473 Bay Colony Drive 503
- AreaNA04 - Pelican Bay Area
- SubdivisionBILTMORE AT BAY COLONY
- CityNAPLES
- CountyCollier
- StateFL
- Zip Code34108
Amenities
- # of Garages2
- ViewGulf
- Is WaterfrontYes
- WaterfrontBeach Front
- Has PoolYes
- PoolCommunity
Interior
- InteriorMarble
- HeatingCentral, Electric
- # of Stories1
Exterior
- ExteriorBlock, Concrete, Stucco
- Exterior FeaturesNone, Shutters Electric
- WindowsDisplay Window(s), Sliding
- RoofBuilt-Up, Flat
- ConstructionBlock, Concrete, Stucco
School Information
- ElementarySEA GATE ELEMENTARY
- MiddlePINE RIDGE MIDDLE SCHOOL
- HighBARRON COLLIER HIGH SCHOOL
Additional Information
- Date ListedJune 2nd, 2023
- Days on Market301
Listing Details
- OfficeJohn R Wood Properties
Amenities
Beach Rights, Beach Access, Fitness Center, Pool, Spa/Hot Tub, Storage, Tennis Court(s), Trash
Utilities
Cable Available, High Speed Internet Available
Parking
Assigned, Attached, Garage, Two Spaces
Garages
Assigned, Attached, Garage, Two Spaces
Interior Features
Breakfast Bar, Built-in Features, Bathtub, Closet Cabinetry, Separate/Formal Dining Room, Dual Sinks, Kitchen Island, Separate Shower, Bar, Walk-In Closet(s), High Speed Internet, Split Bedrooms
Appliances
Built-In Oven, Dryer, Dishwasher, Electric Cooktop, Freezer, Microwave, Refrigerator, Washer
Cooling
Central Air, Ceiling Fan(s), Electric
Price Change History for 8473 Bay Colony Drive 503, NAPLES, FL (MLS® #223041418)
| Date | Details | Change | |
|---|---|---|---|
| Price Increased from $5,495,000 to $5,850,000 | |||
| Price Reduced from $5,750,000 to $5,495,000 | |||
| Price Reduced from $5,995,000 to $5,750,000 | |||
| Price Reduced from $6,250,000 to $5,995,000 | |||
| Price Reduced from $6,595,000 to $6,250,000 | |||
| Show More (1) | |||
| Price Reduced from $6,995,000 to $6,595,000 | |||
Similar Listings To: 8473 Bay Colony Drive 503, NAPLES
 The data relating to real estate for sale on this web site comes in part from the Broker ReciprocitySM Program of the Charleston Trident Multiple Listing Service. Real estate listings held by brokerage firms other than NV Realty Group are marked with the Broker ReciprocitySM logo or the Broker ReciprocitySM thumbnail logo (a little black house) and detailed information about them includes the name of the listing brokers.
The data relating to real estate for sale on this web site comes in part from the Broker ReciprocitySM Program of the Charleston Trident Multiple Listing Service. Real estate listings held by brokerage firms other than NV Realty Group are marked with the Broker ReciprocitySM logo or the Broker ReciprocitySM thumbnail logo (a little black house) and detailed information about them includes the name of the listing brokers.
The broker providing these data believes them to be correct, but advises interested parties to confirm them before relying on them in a purchase decision.
Copyright 2024 Charleston Trident Multiple Listing Service, Inc. All rights reserved.








