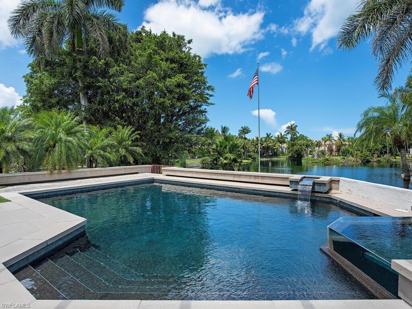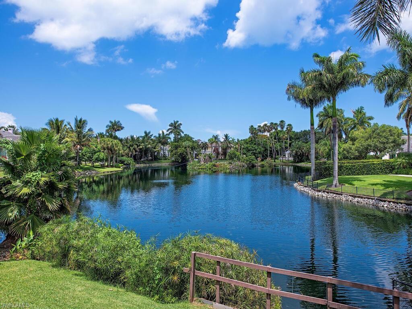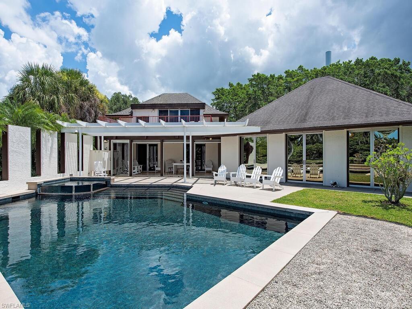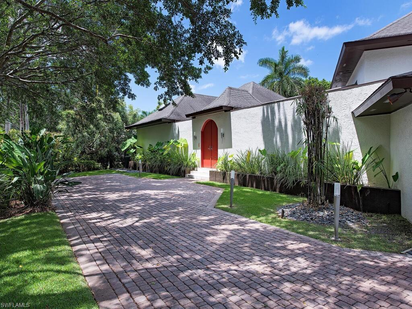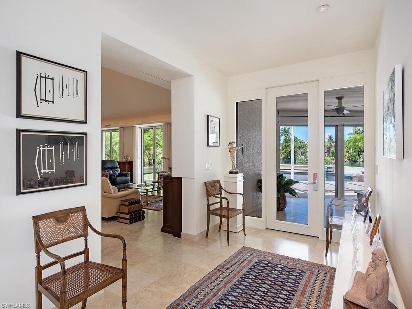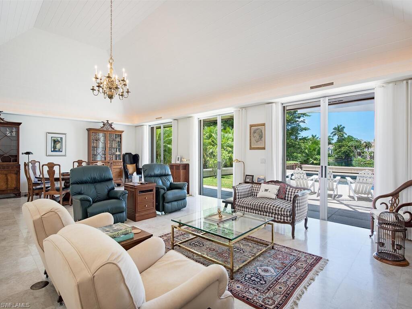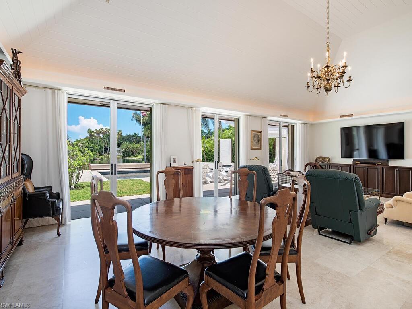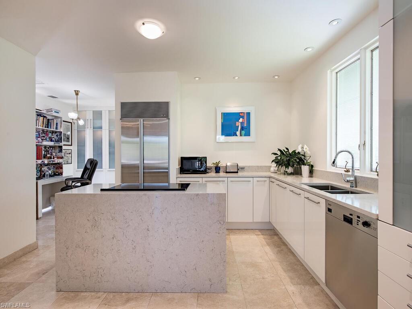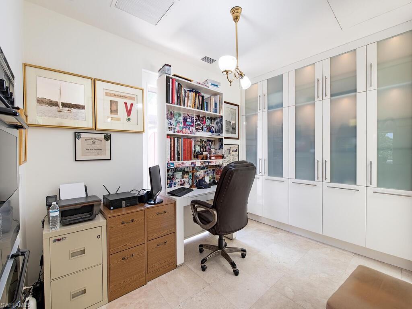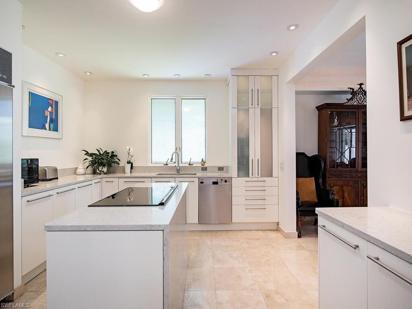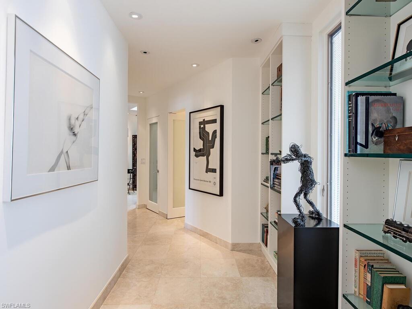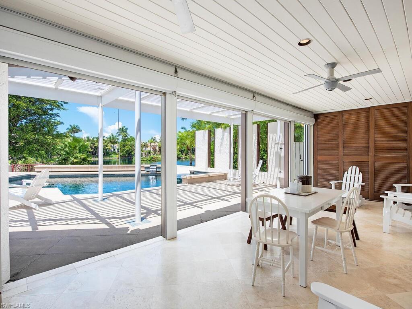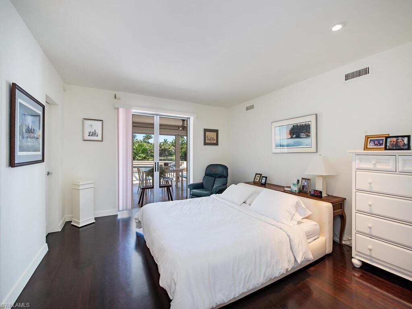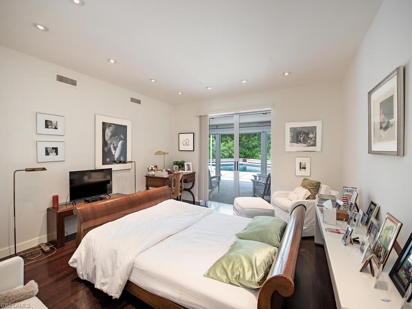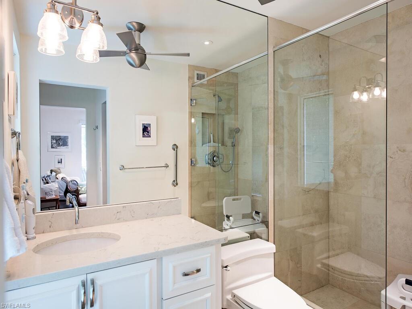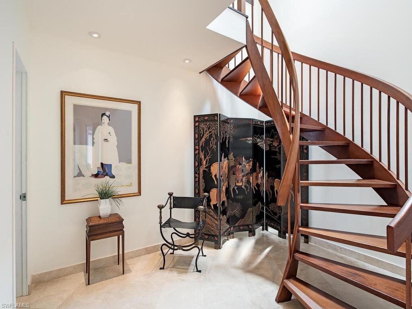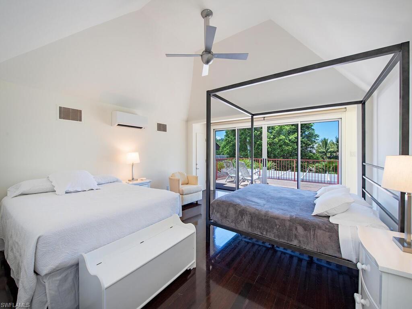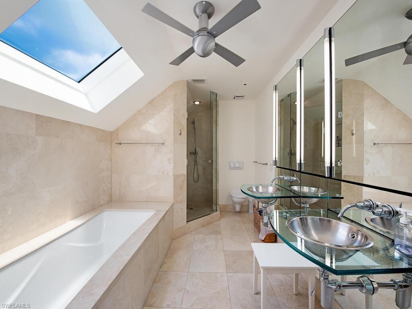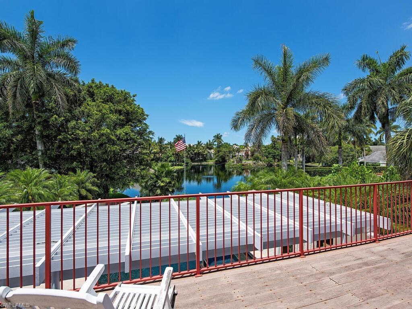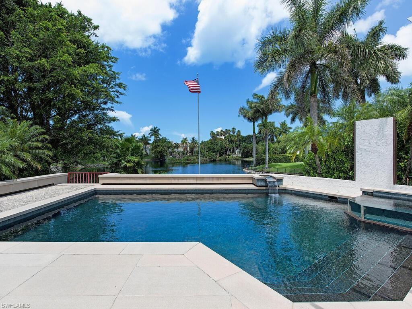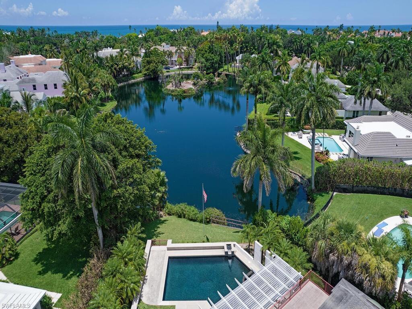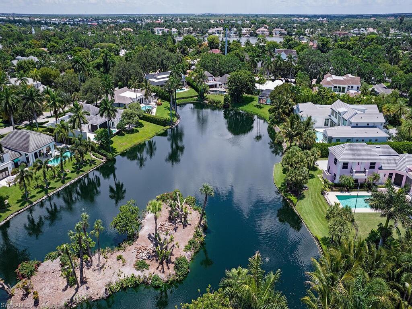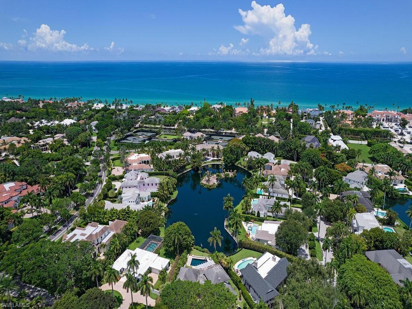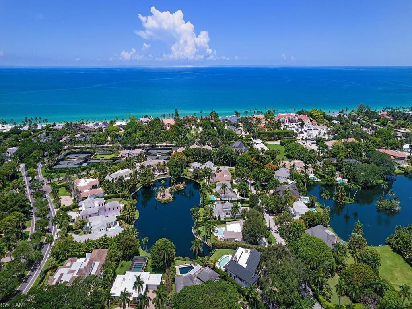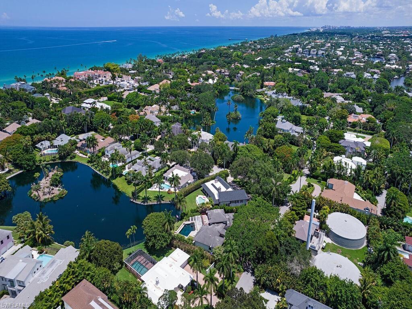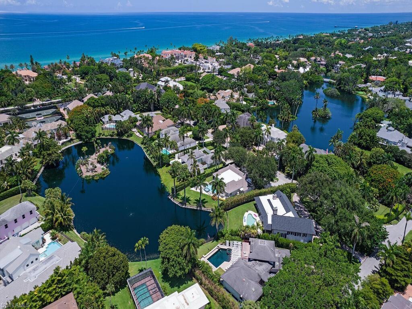Address2680 Lantern Lane, NAPLES, FL, 34102
Price$7,900,000
- 3 Beds
- 4 Baths
- Residential
- 3,098 SQ FT
- Built in 1981
High and dry! Enveloped by mature trees, this nearly 3,100 sq. ft. Port Royal residence is ideally nestled on serene Half Moon Lake and a mere few minutes' walk to the soon-to-be newly constructed Port Royal Club. The lovingly maintained home was designed by renowned architect Kasimir Korybut and includes a main level with spacious living areas and soaring ceilings, two en-suite bedrooms with lake views, a half bath, and a modern custom kitchen. Floor-to-ceiling sliders open to extend your living to the outdoors, where residents are able to enjoy the copious amounts of varied wildlife, as well as enjoy a luxurious saltwater pool / spa, outdoor shower, and kitchen. By means of a spiral staircase, the second level consists of a spacious bedroom toting sliders that open to a private balcony, as well as a lavish bathroom. Auto enthusiasts will delight in having a fully tiled, air-conditioned garage with plenty of space. Port Royal is a world-class community with close proximity to all that Naples has to offer including sugar sand beaches, shopping, & dining.
Essential Information
- MLS® #222051020
- Price$7,900,000
- HOA Fees$0
- Bedrooms3
- Bathrooms4.00
- Full Baths3
- Half Baths1
- Square Footage3,098
- Acres0.55
- Price/SqFt$2,550 USD
- Year Built1981
- TypeResidential
- Sub-TypeSingle Family
- StyleTwo Story
- StatusActive
Community Information
- Address2680 Lantern Lane
- SubdivisionPORT ROYAL
- CityNAPLES
- CountyCollier
- StateFL
- Zip Code34102
Area
NA07 - Port Royal-Aqualane Area
Parking
Attached, Driveway, Garage, Paved, Garage Door Opener
Garages
Attached, Driveway, Garage, Paved, Garage Door Opener
Pool
Concrete, In Ground, Pool/Spa Combo
Interior Features
Wet Bar, Bathtub, Tray Ceiling(s), Separate/Formal Dining Room, Dual Sinks, Eat-in Kitchen, French Door(s)/Atrium Door(s), Separate Shower, Walk-In Closet(s), Split Bedrooms
Appliances
Double Oven, Dryer, Dishwasher, Electric Cooktop, Freezer, Disposal, Microwave, Refrigerator
Cooling
Central Air, Ceiling Fan(s), Electric
Exterior Features
Shutters Electric, Water Feature
Amenities
- AmenitiesNone
- UtilitiesCable Available
- FeaturesRectangular Lot, Pond
- # of Garages2
- ViewLandscaped, Lake, Water
- Is WaterfrontYes
- WaterfrontLake
- Has PoolYes
Interior
- InteriorTile, Wood
- HeatingCentral, Electric
- # of Stories2
- Stories2
Exterior
- ExteriorBlock, Concrete, Stucco
- Lot DescriptionRectangular Lot, Pond
- WindowsSingle Hung, Skylight(s)
- RoofShingle
- ConstructionBlock, Concrete, Stucco
School Information
- ElementaryLAKE PARK ELEMENTARY
- MiddleGULFVIEW MIDDLE SCHOOL
- HighNAPLES HIGH SCHOOL
Additional Information
- Date ListedDecember 9th, 2022
Listing Details
- OfficeJohn R. Wood Properties
 The data relating to real estate for sale on this web site comes in part from the Broker ReciprocitySM Program of the Charleston Trident Multiple Listing Service. Real estate listings held by brokerage firms other than NV Realty Group are marked with the Broker ReciprocitySM logo or the Broker ReciprocitySM thumbnail logo (a little black house) and detailed information about them includes the name of the listing brokers.
The data relating to real estate for sale on this web site comes in part from the Broker ReciprocitySM Program of the Charleston Trident Multiple Listing Service. Real estate listings held by brokerage firms other than NV Realty Group are marked with the Broker ReciprocitySM logo or the Broker ReciprocitySM thumbnail logo (a little black house) and detailed information about them includes the name of the listing brokers.
The broker providing these data believes them to be correct, but advises interested parties to confirm them before relying on them in a purchase decision.
Copyright 2024 Charleston Trident Multiple Listing Service, Inc. All rights reserved.

